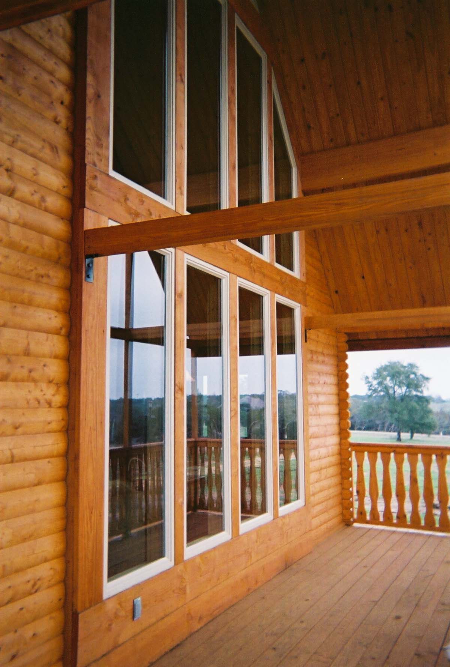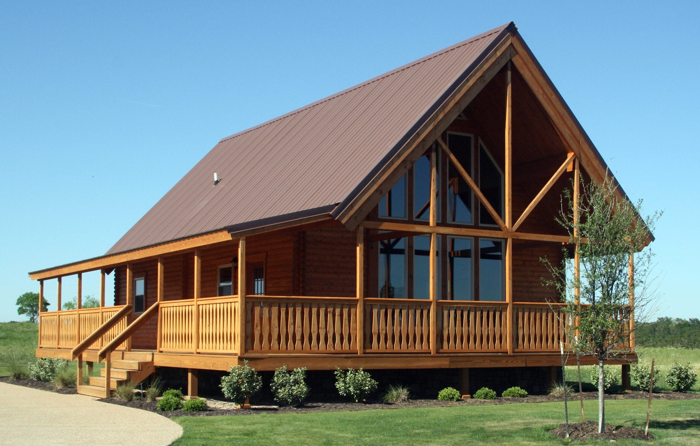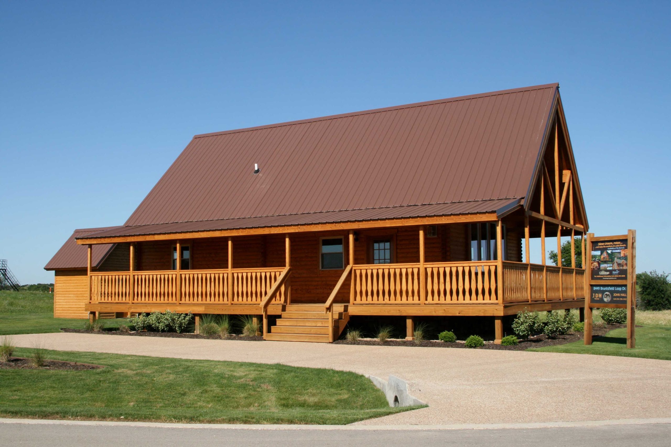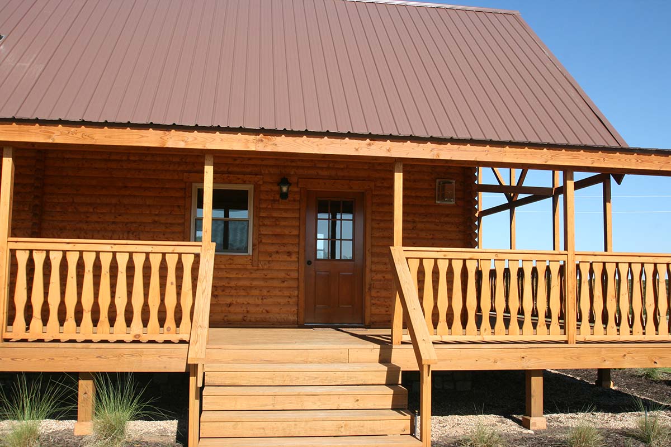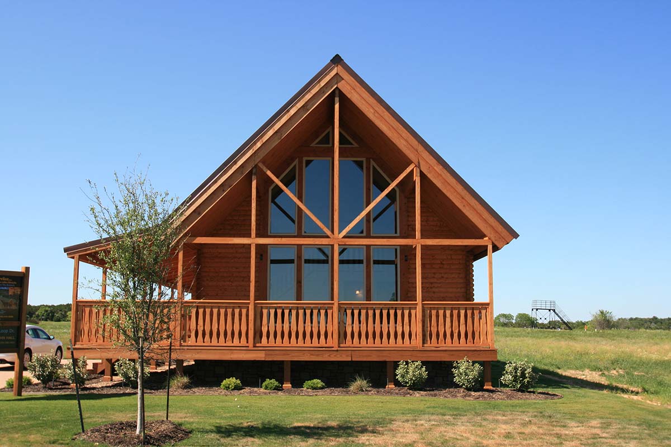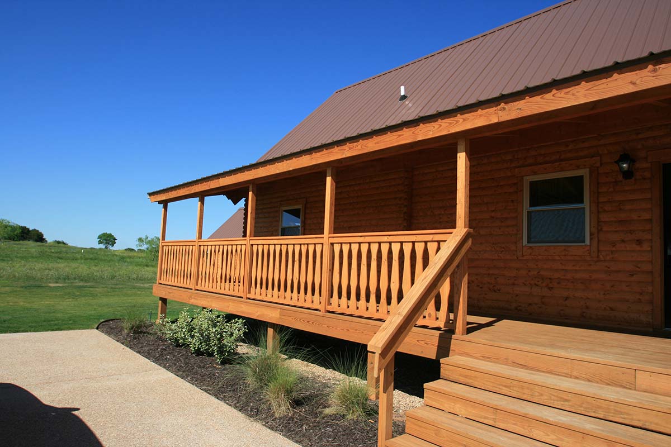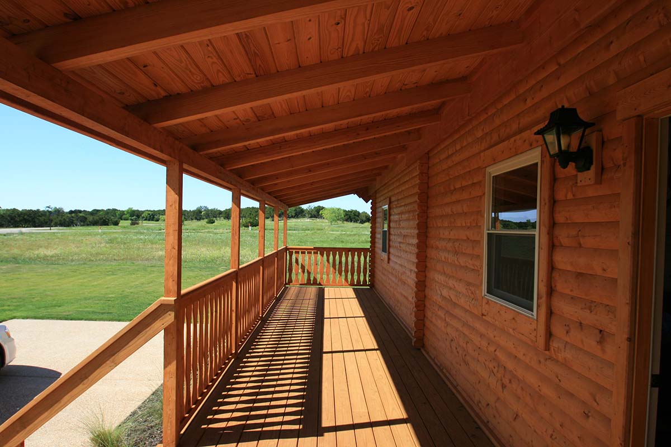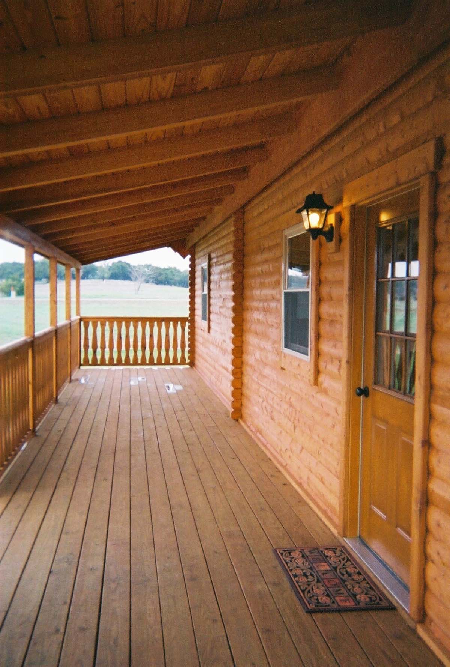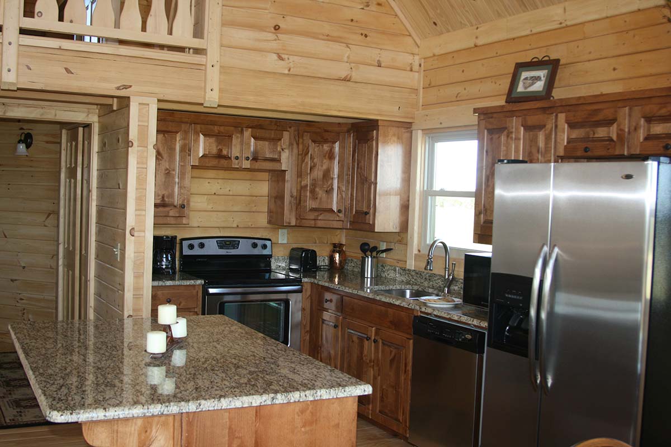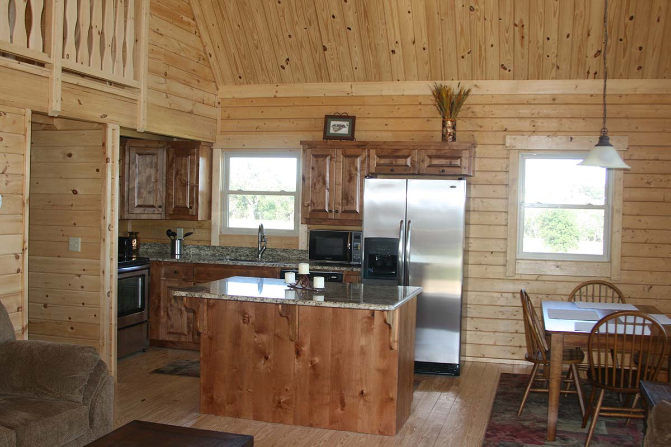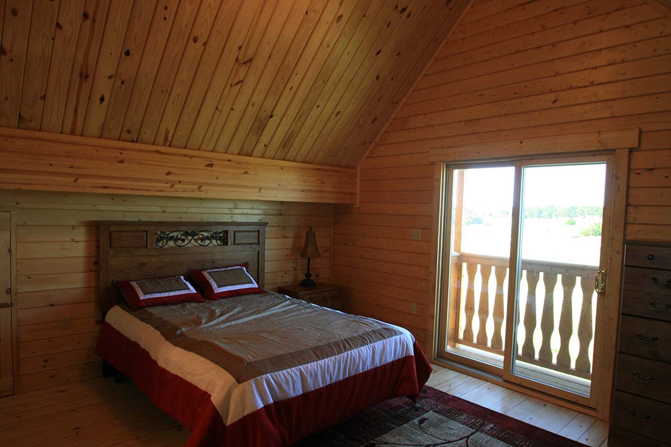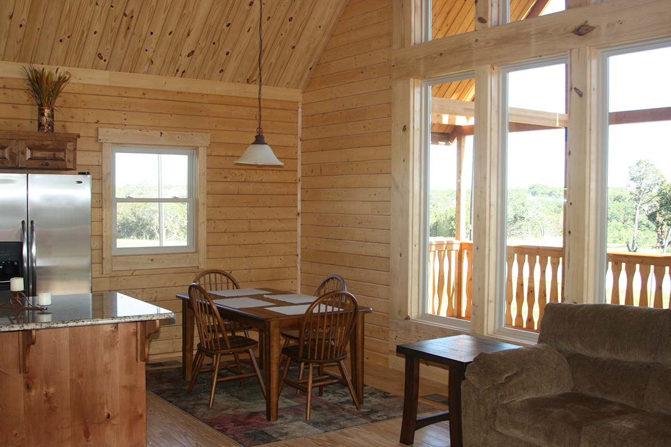log Homes
Aspen Chalet
Starting At
The first thing you will notice are the dramatic cathedral ceilings which create a truly open feeling. The great room has plenty of space to relax and adding a cozy fireplace is a popular option. You will enjoy the floor to ceiling windows which allow you to take full advantage of the view.
Standard Floor Plan Layout (Customization Available)
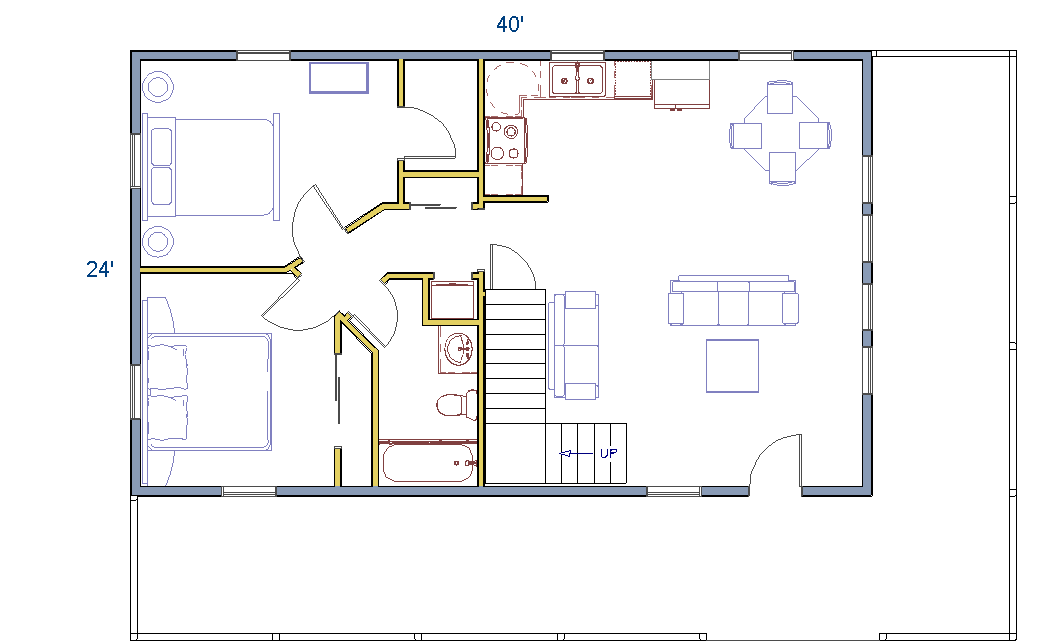
First Floor Layout
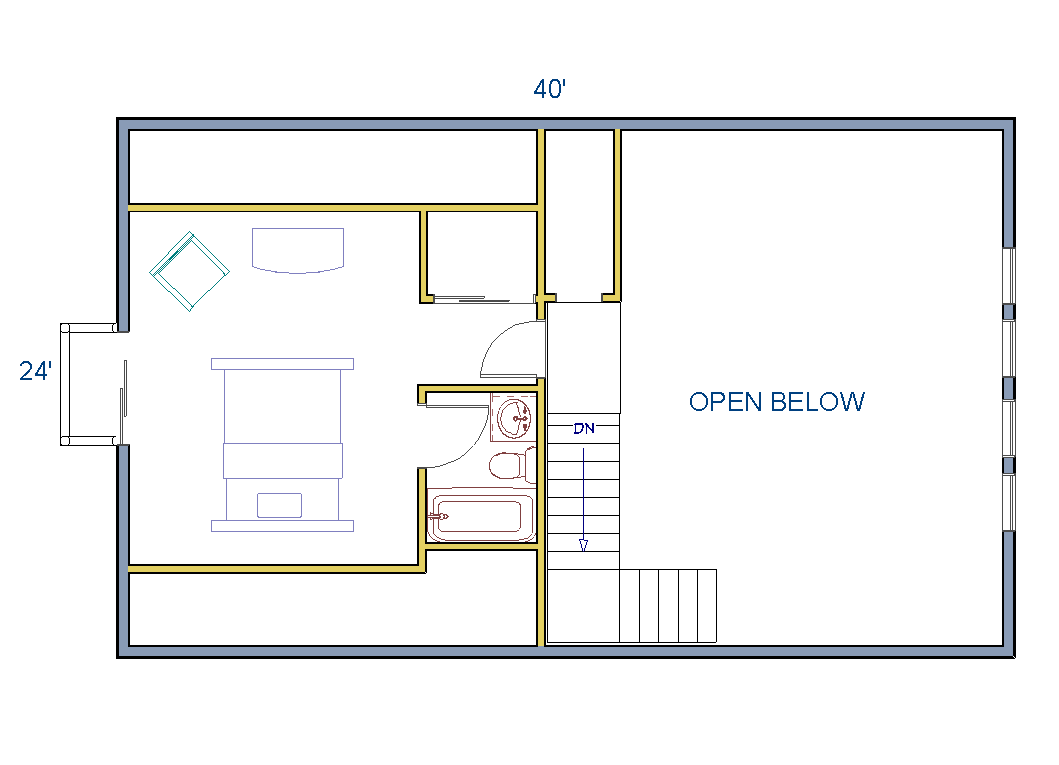
Second Floor Layout
All images are for illustrative purposes only. Pictured cabins may have been altered from original floor plan.
Cabins Over 1100 SQF
What to Expect Inside
An L-shaped covered porch wraps around the Aspen Chalet log home. Family can gather around the kitchen island or sit down together in the dining area to break bread together. Two nicely sized bedrooms and a full bath complete the first floor.
Heading upstairs you will find a large bedroom and bathroom. You can decide if you want to make it the owner’s suite, guest room or kids’ room. Sliding glass doors lead to a balconette located off the bedroom. The second floor also feature tons of storage space.
