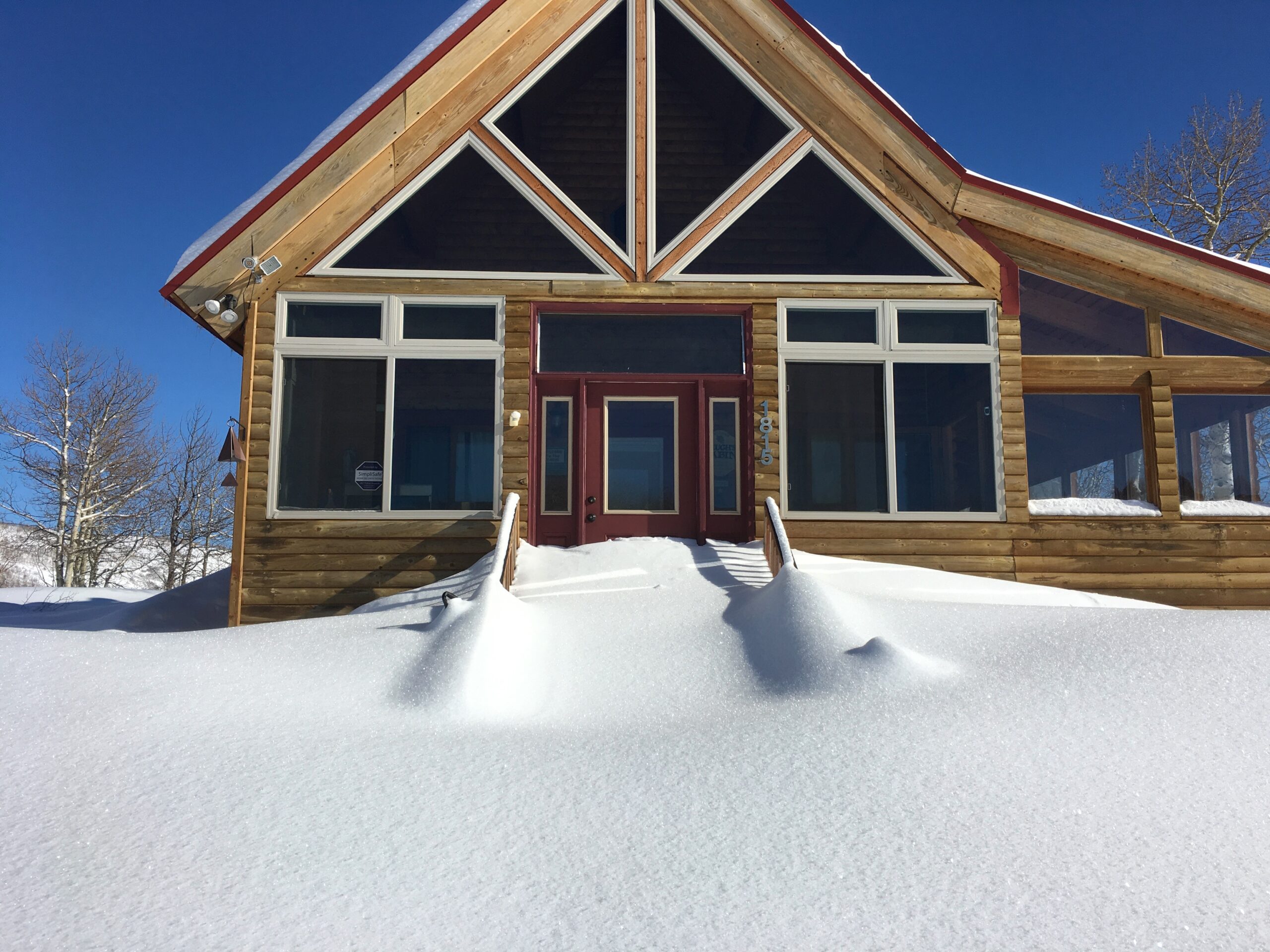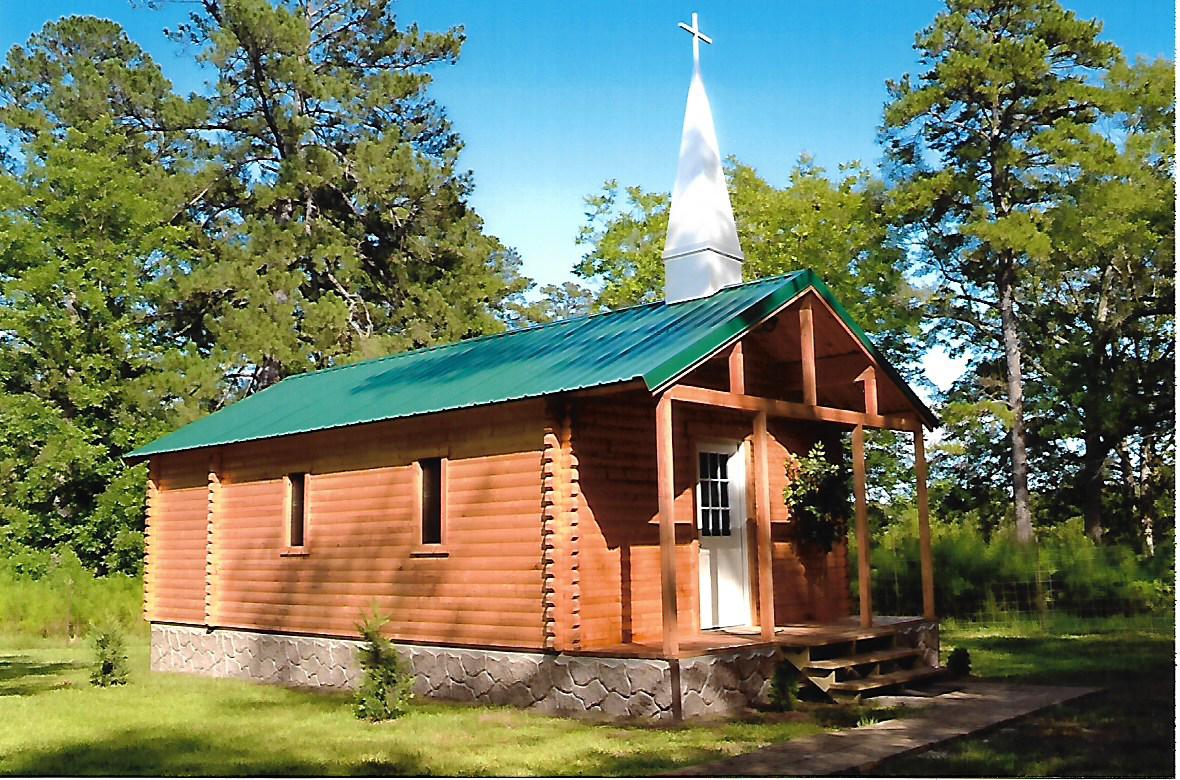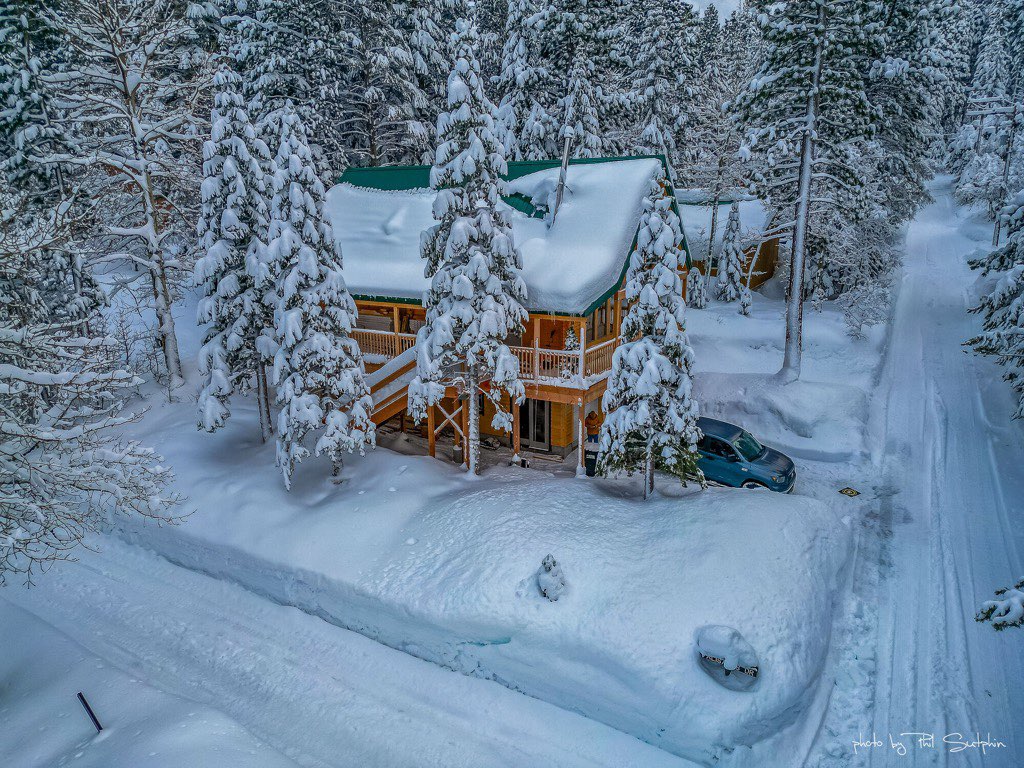Custom Cabin Kit Gallery

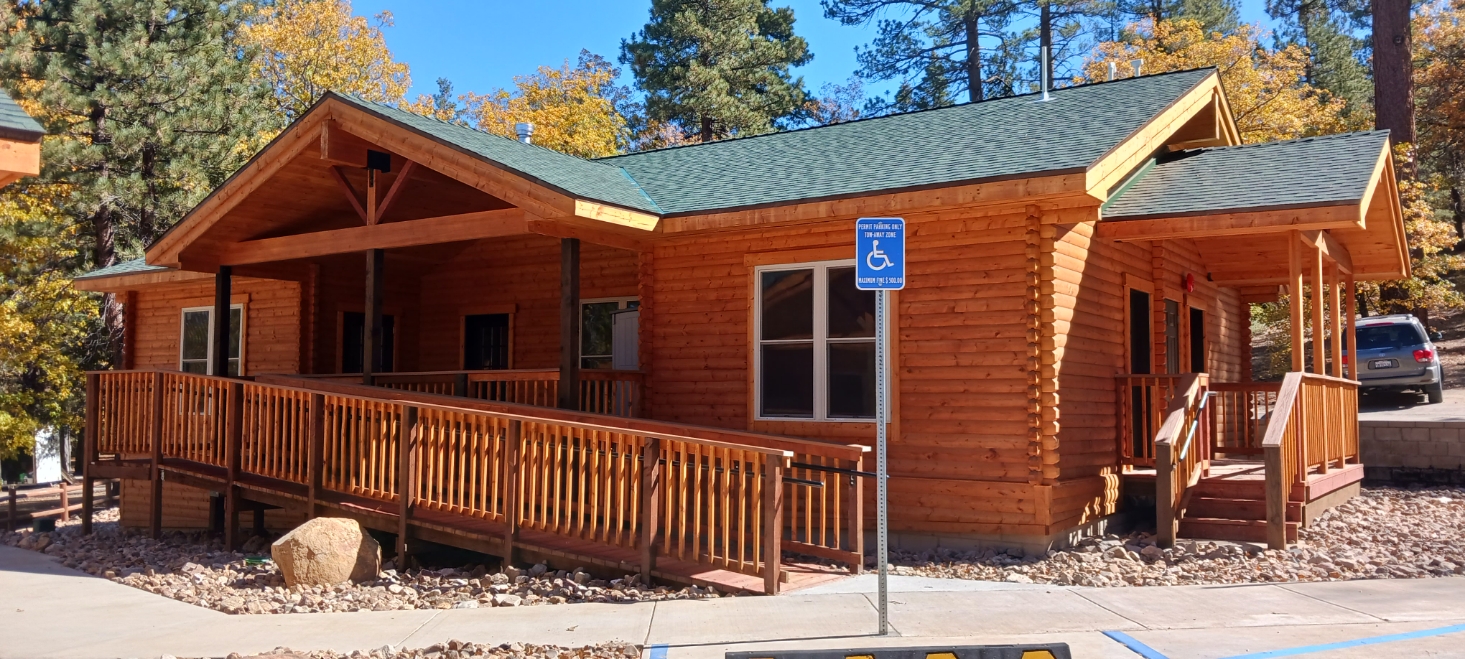
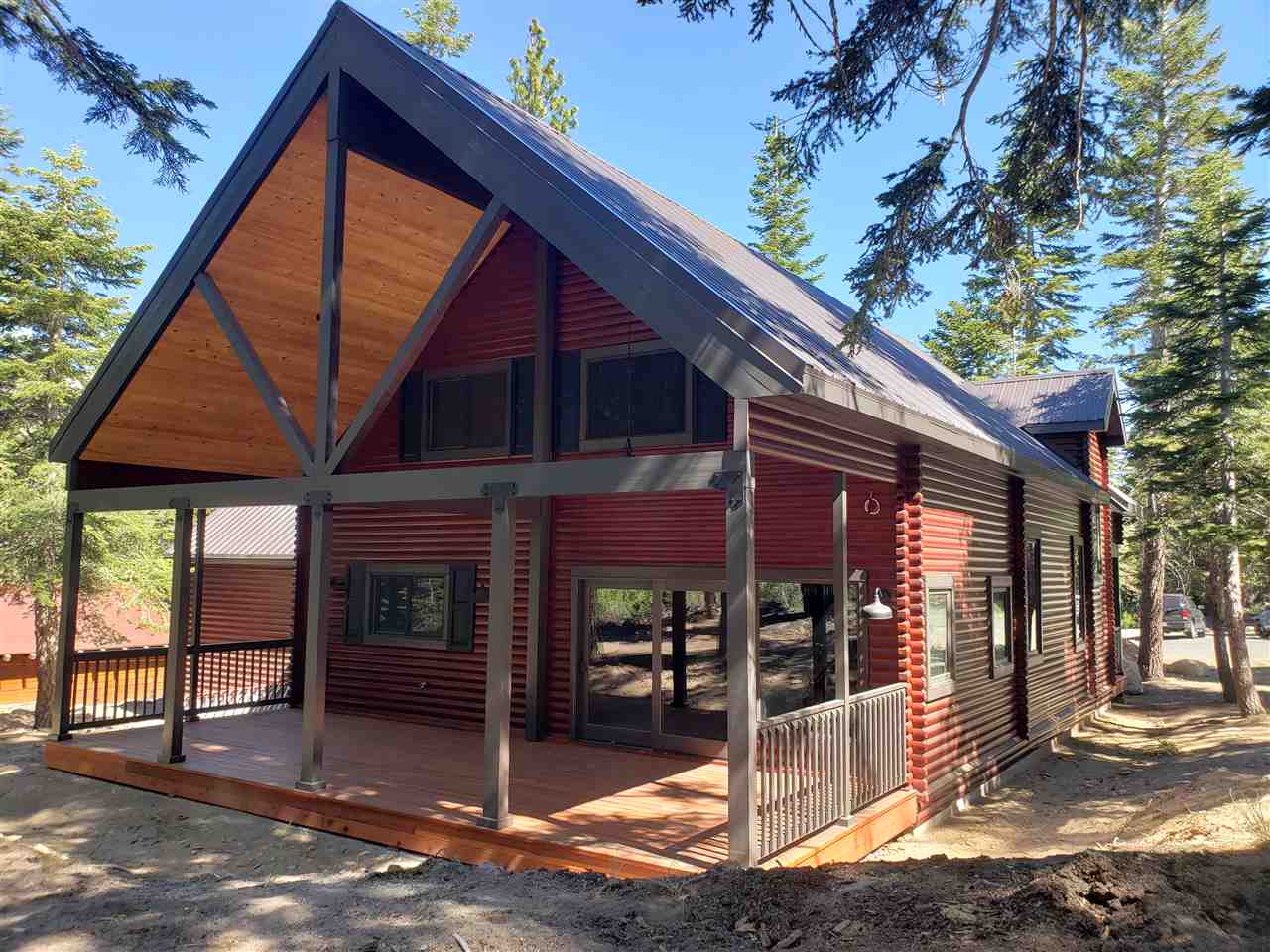
Design Your Dream Log Cabin
Create the perfect log cabin that fits your unique style and needs. Our custom log cabin kits are budget-friendly and designed for easy DIY installation. With our expert project consultants, you can bring your dream cabin to life. Contact us today and start building your dream log cabin!
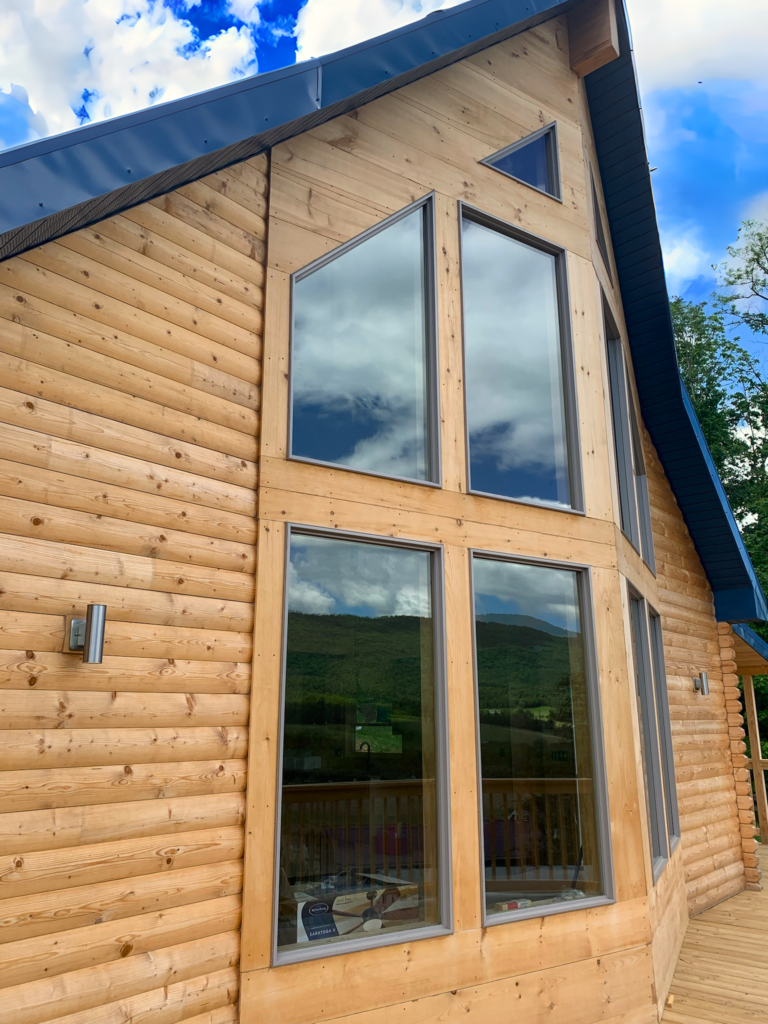


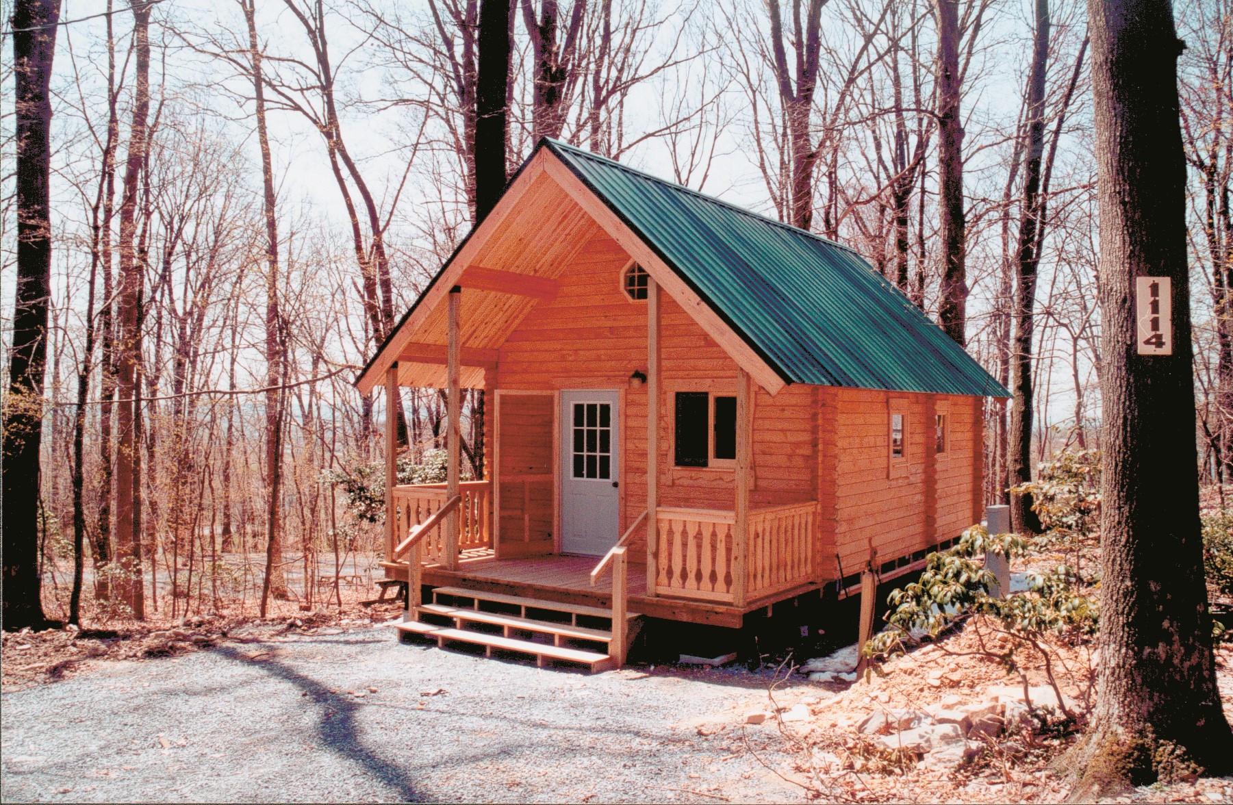



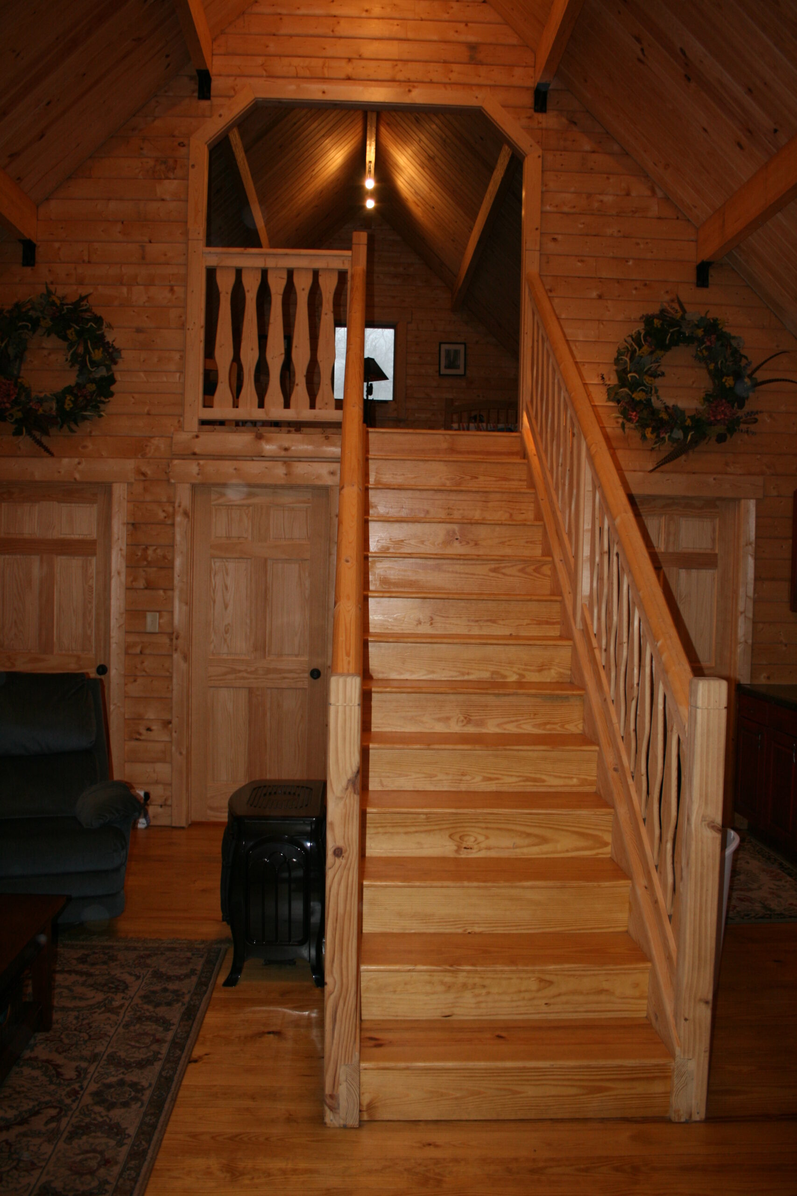
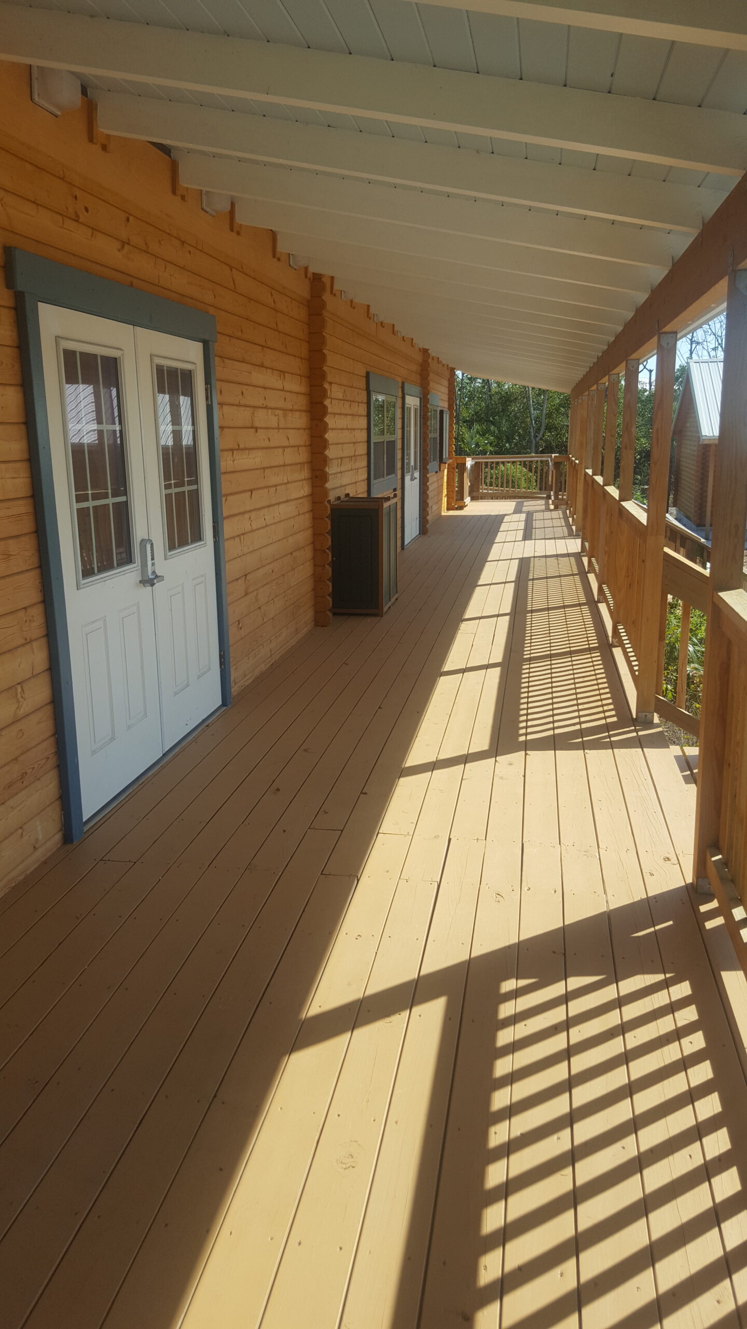



“Conestoga provided outstanding customer service, before and after the sale, they were very willing to custom design a cabin to our unique situation. We are in a very cold and snowy climate, Northwest Wyoming, and the units have added floor, wall, and ceiling insulation, as well as other factors to meet all local codes.
