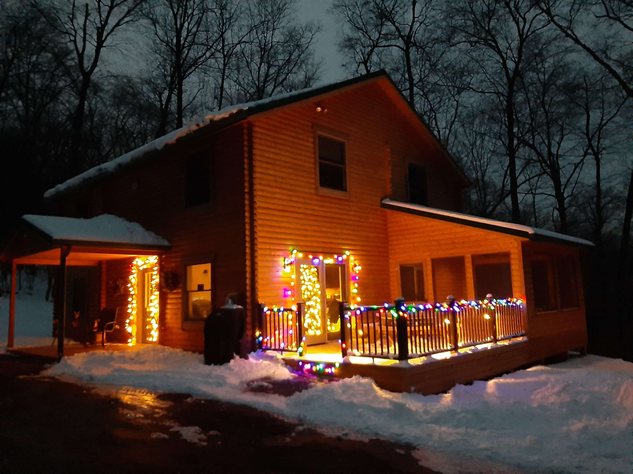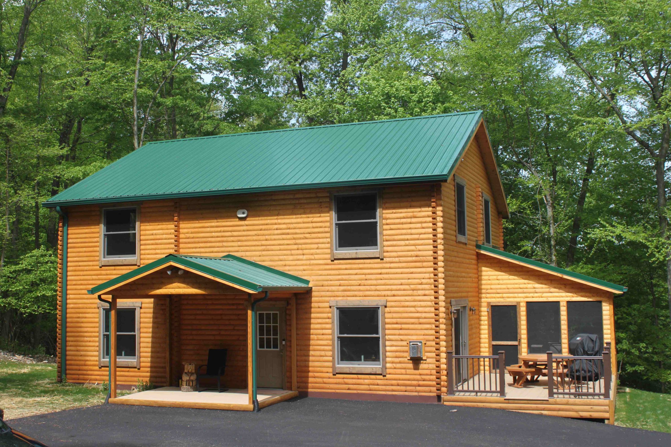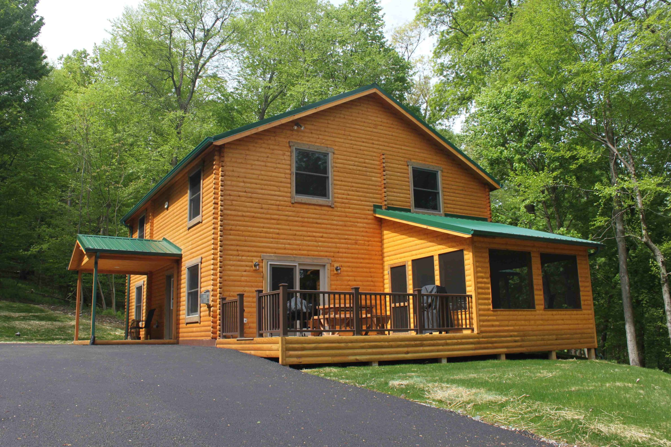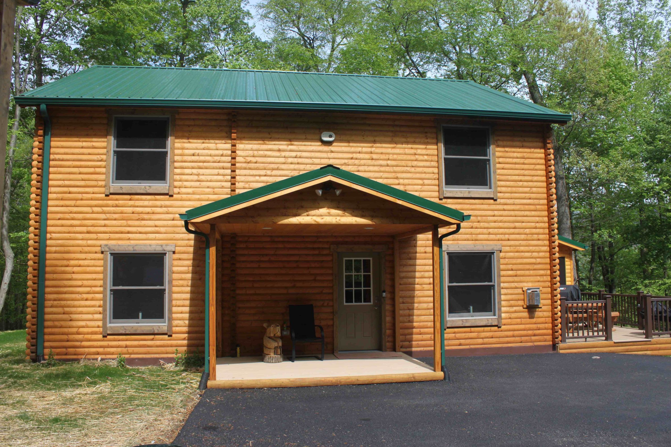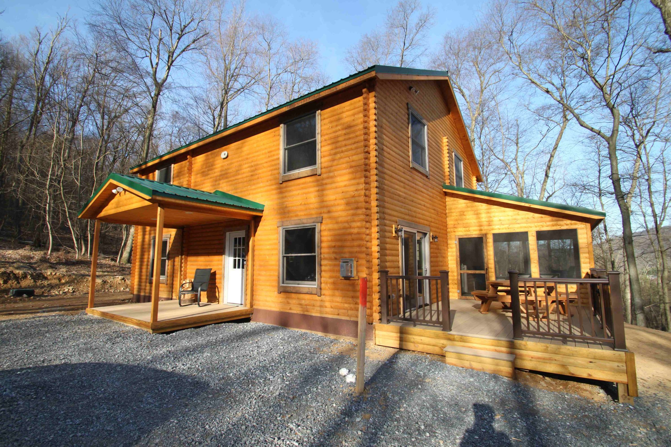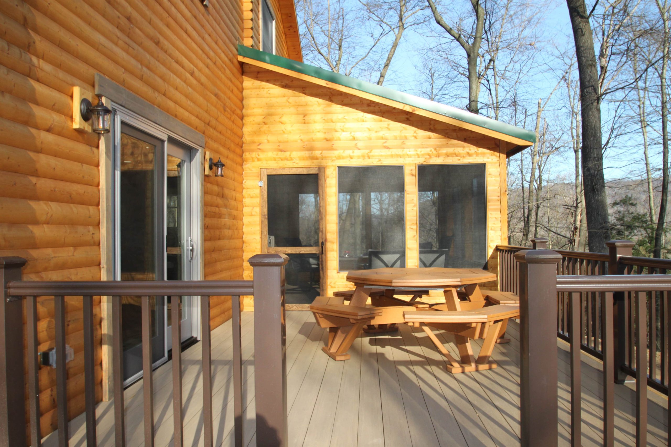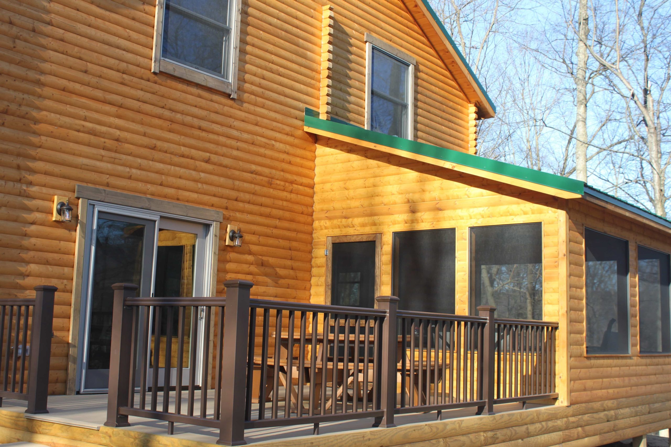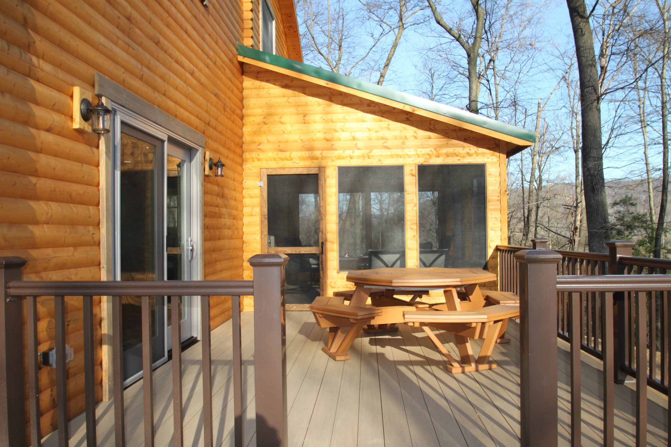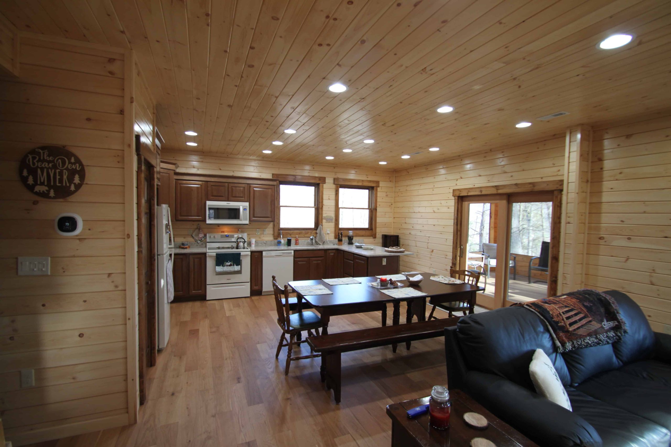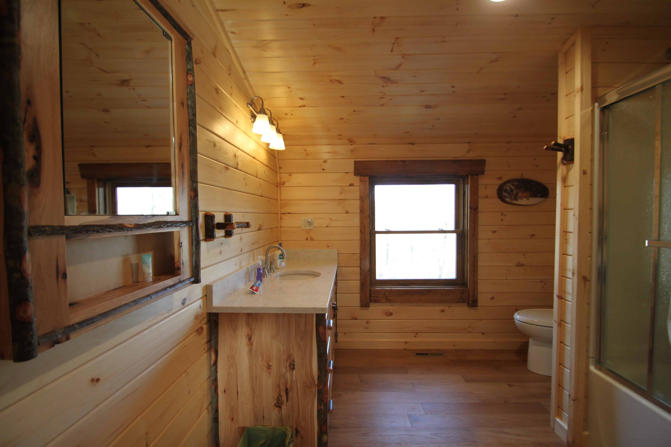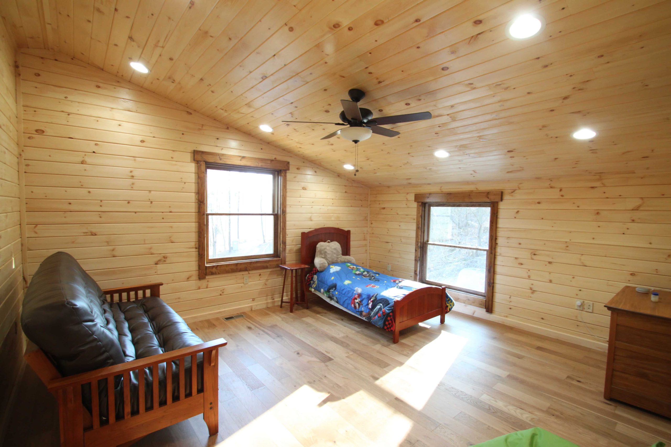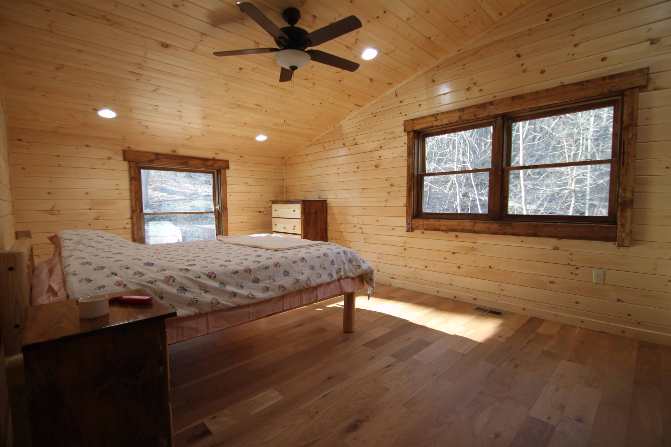log Homes
Bear Den
Starting At
Conestoga’s newest model, the Bear Den, was designed with gatherings of family and friends in mind. This new design is being offered at a low price per square foot and at almost 2200 square feet, there is plenty of space inside and out.
*Available with garage or without.
*Priced without garage.
Standard Floor Plan Layout (Customization Available)
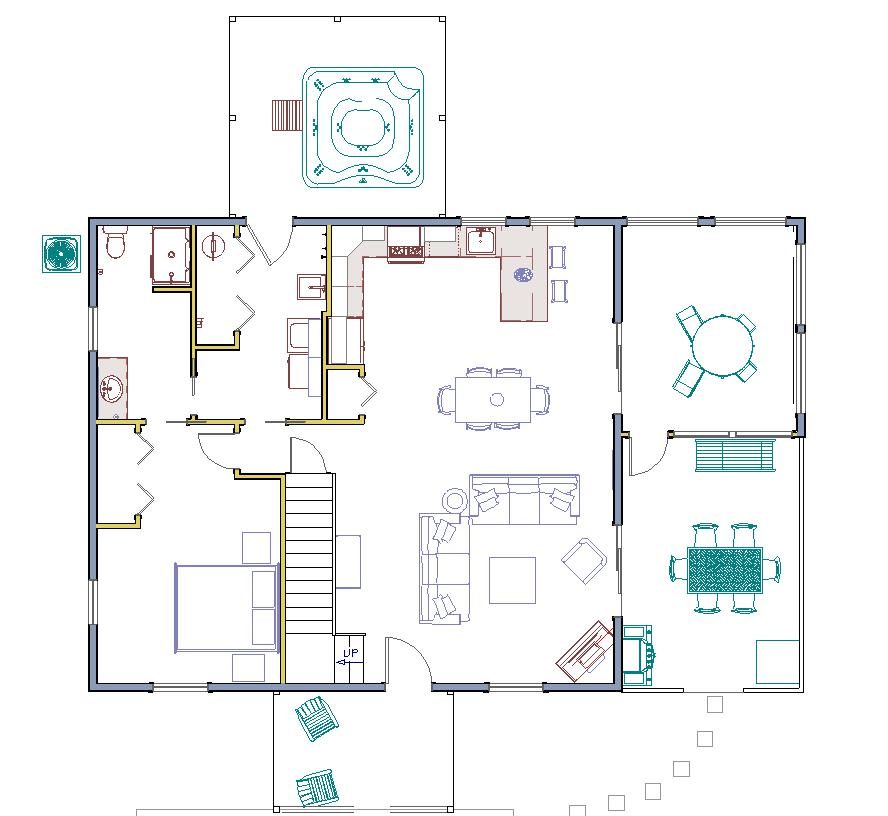
First Floor Layout
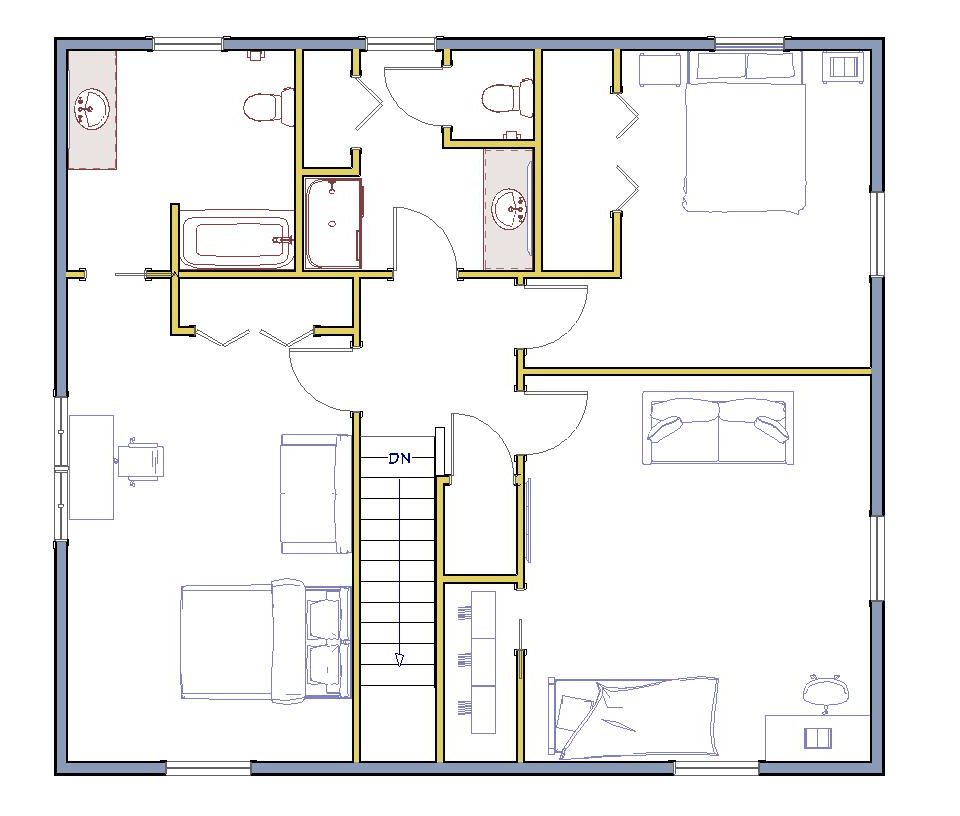
Second Floor Layout
All images are for illustrative purposes only. Pictured cabins may have been altered from original floor plan.
Cabins Over 1100 SQF
What to Expect Inside
Use the great room, which spans the length of the cabin, for holiday gatherings, parties, or just everyday relaxing. The 9-foot ceilings and large windows provide majestic views. Put a few stools around the kitchen peninsula where kids can eat their snacks or friends can keep the cook company while meals are prepared. Kick off your shoes in the mudroom before enjoying the warmth of the corner. The large first floor master suite is tucked away from the activities of the great room. If the owner chooses to reserve this suite for guests, there are three more bedrooms and two full bathrooms upstairs. Each nicely sized bedroom offers large closets and ample space to unwind.
