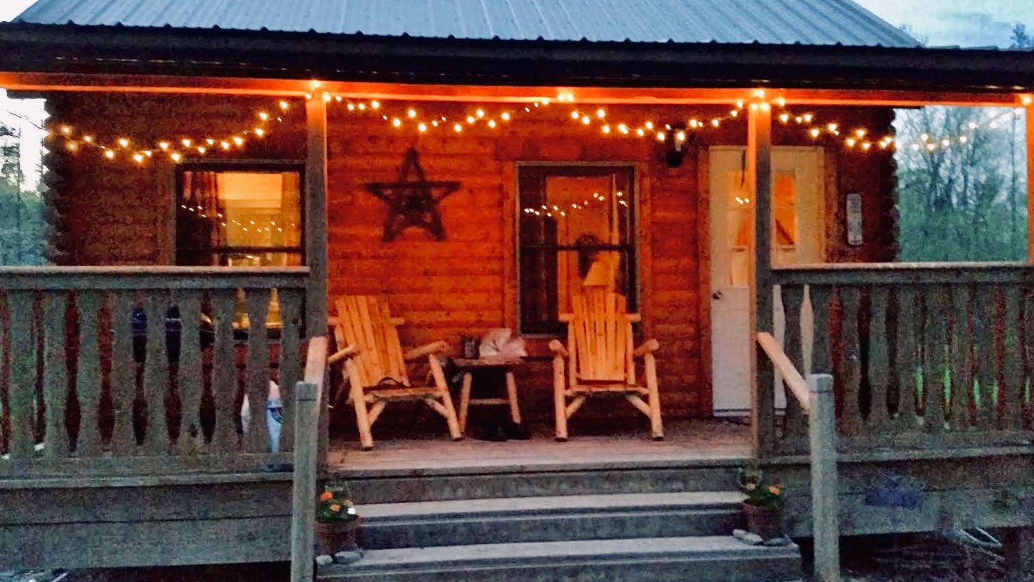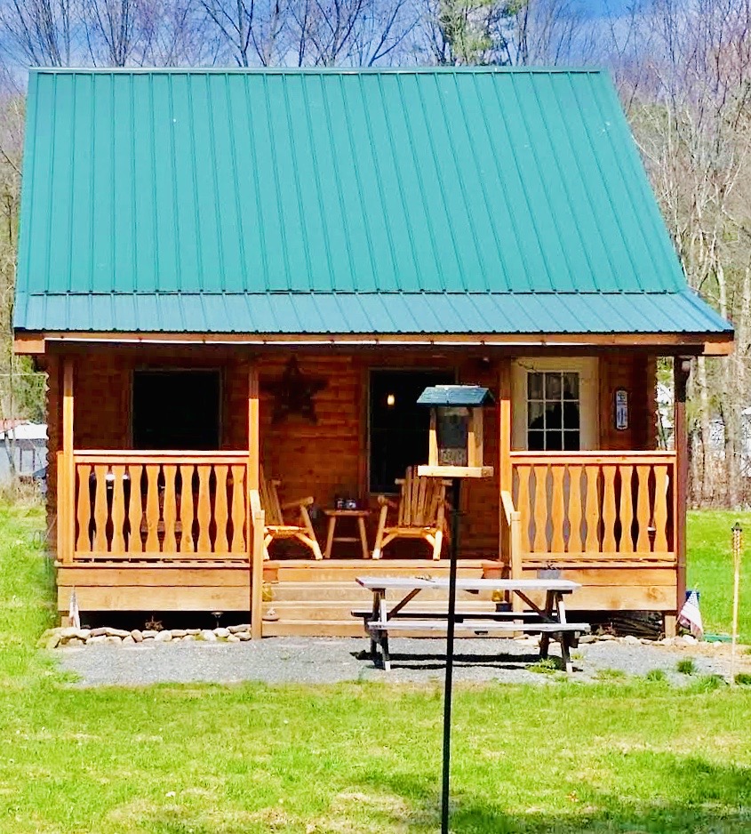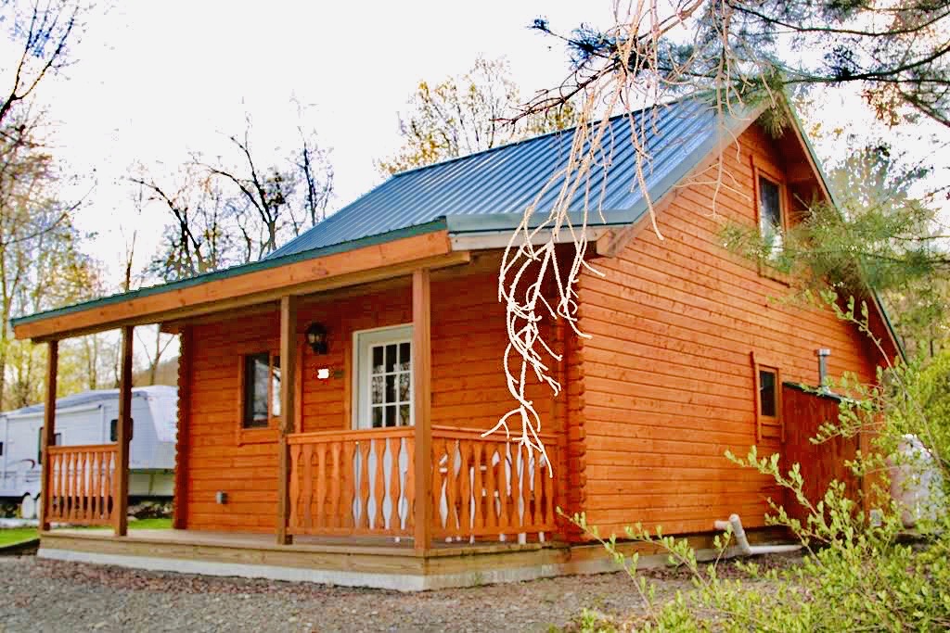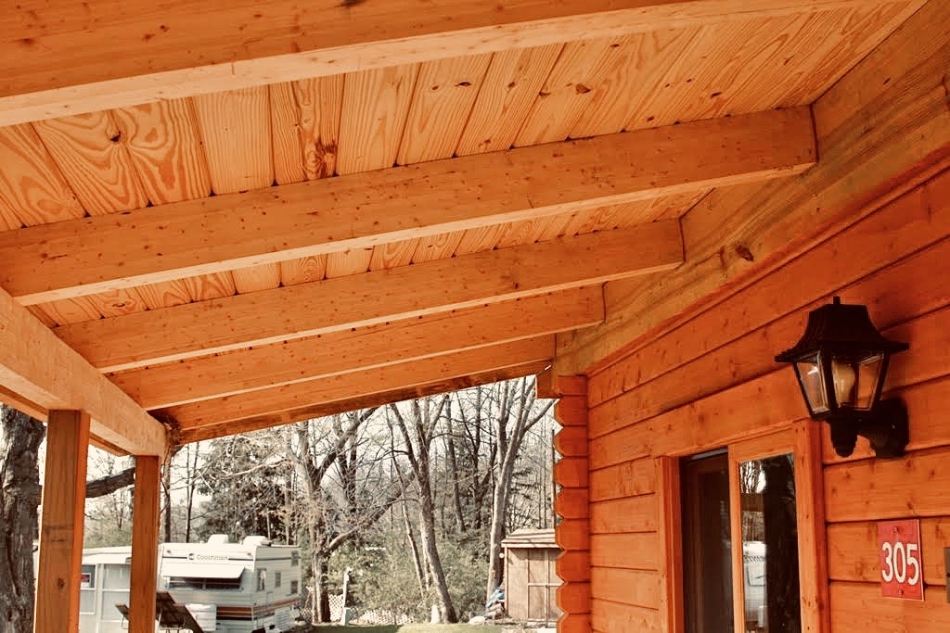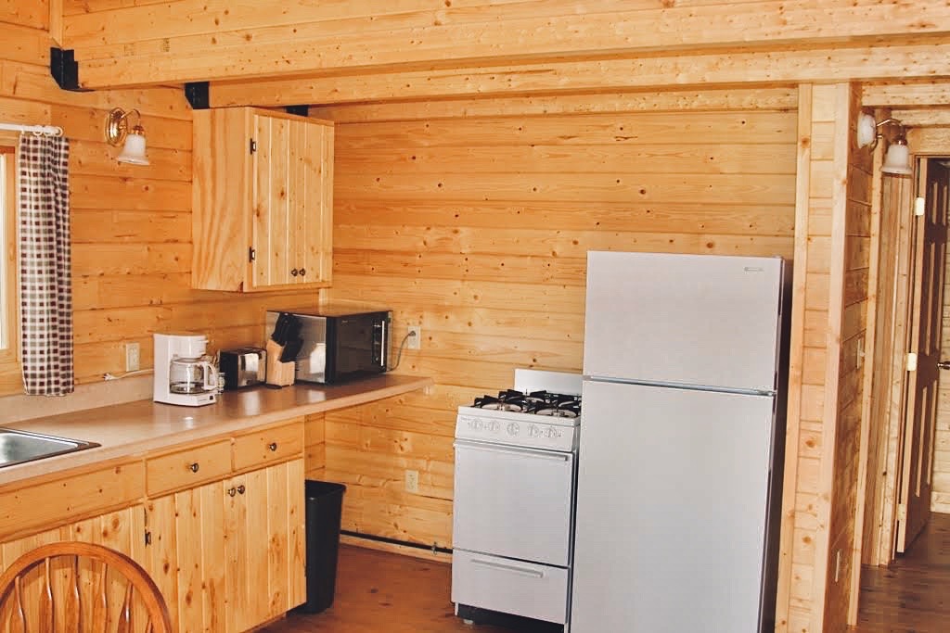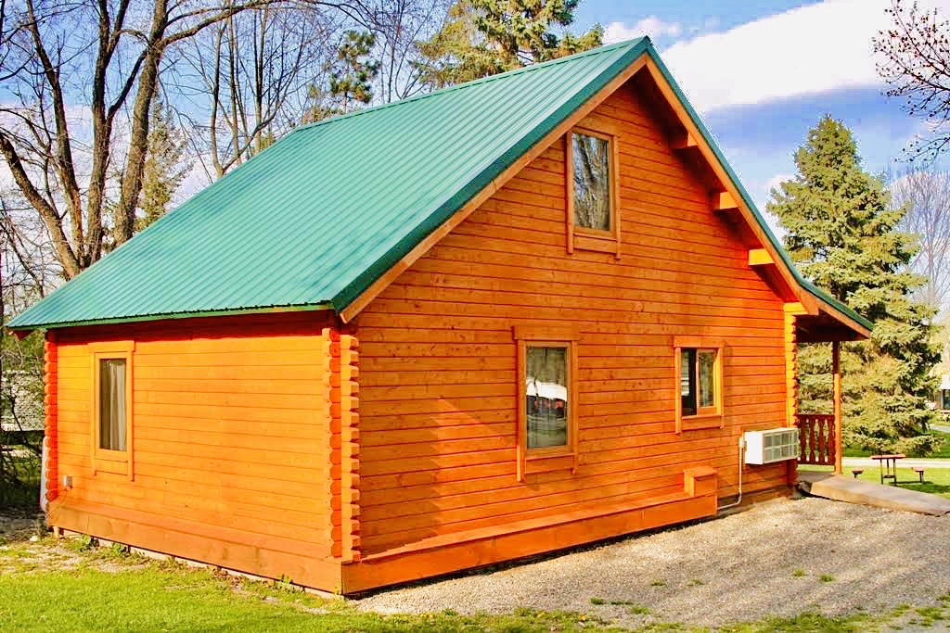Cabin Kits
Hickory Hill
Starting At
Whether you are looking for a vacation cabin, a lodge, or just a getaway retreat, the 18′ x 27′ Hickory Hill log cabin package offers a charming but practical solution. It is befitting a family of nature lovers who feel right at home in the forest, wilderness or mountains and appreciate fresh air.
Standard Floor Plan Layout (Customization Available)
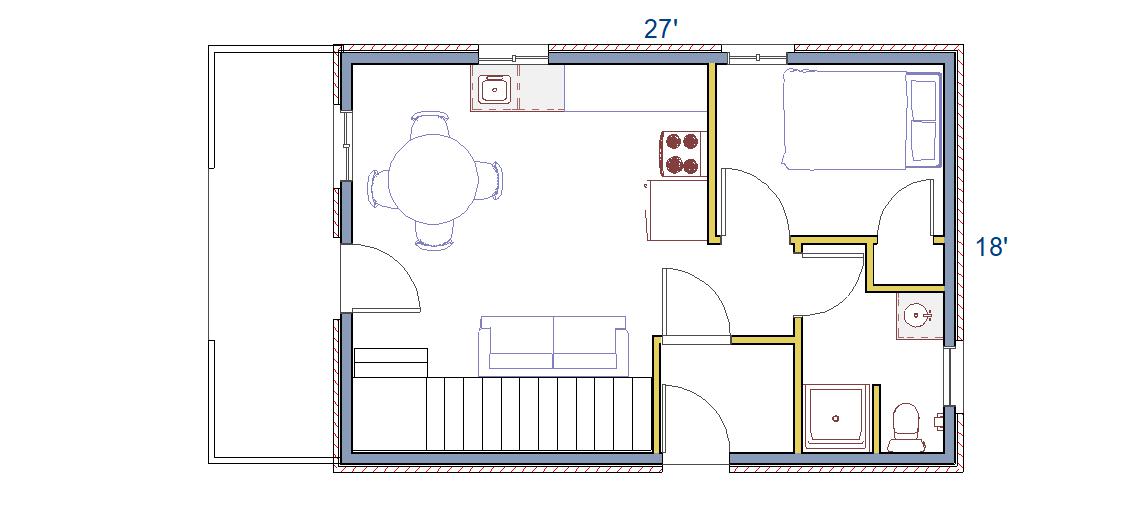
First Floor Layout
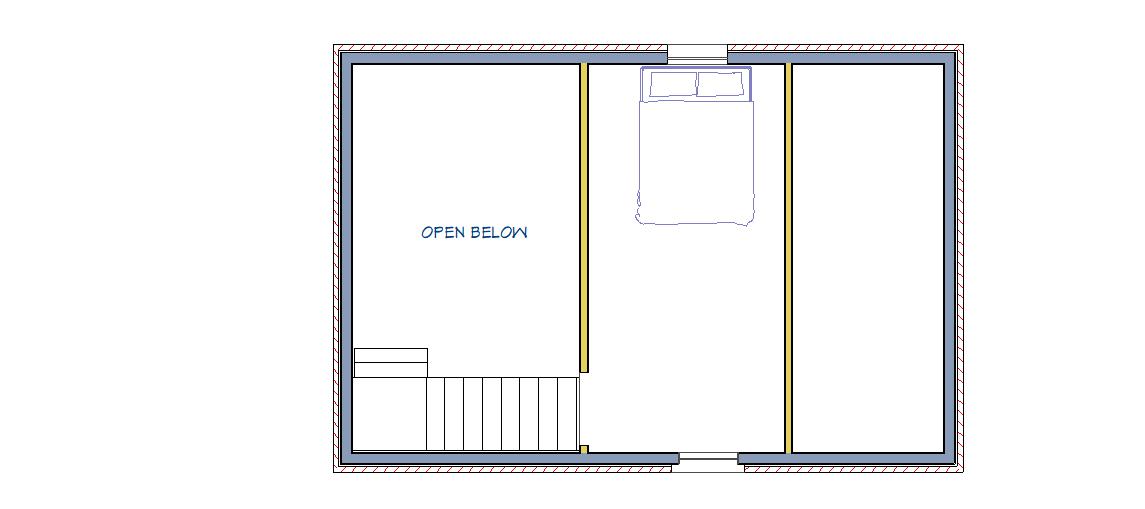
Loft Layout
All images are for illustrative purposes only. Pictured cabins may have been altered from original floor plan.
Cabins under 1100 SQF
What to Expect Inside
You can truly make the Hickory Hill log cabin kit your home away from home. Parents will enjoy the nicely sized first-floor bedroom. The kids will find additional sleeping space in the loft. The living area is roomy enough for a futon and dining table. The full kitchen allows you to make pancakes for breakfast, pack sandwiches for lunch and cook a hearty dinner after a day exploring the great outdoors.
Let’s face it. Nature is dirty. You want a washing machine and a dryer. The Hickory Hill has a laundry room with its own outside entrance so it is a mud room as well. After a day of hiking the woods, hills, and trails, you’ll appreciate a place to launder all of your family’s muddy clothes.
