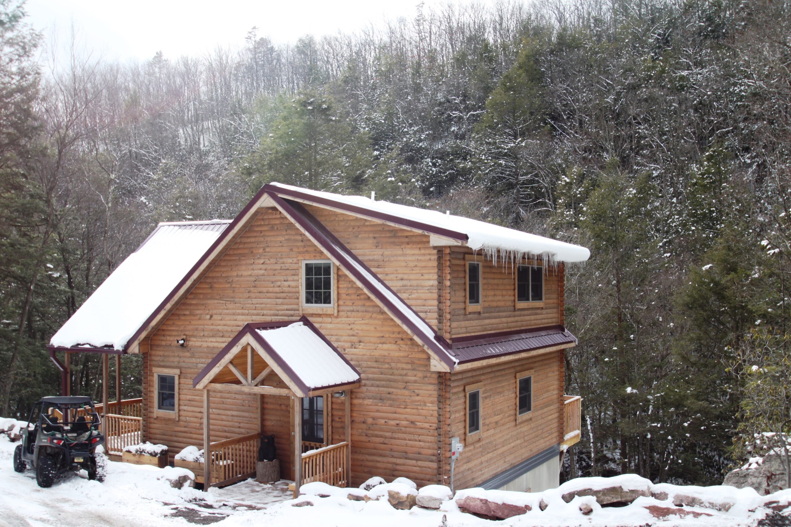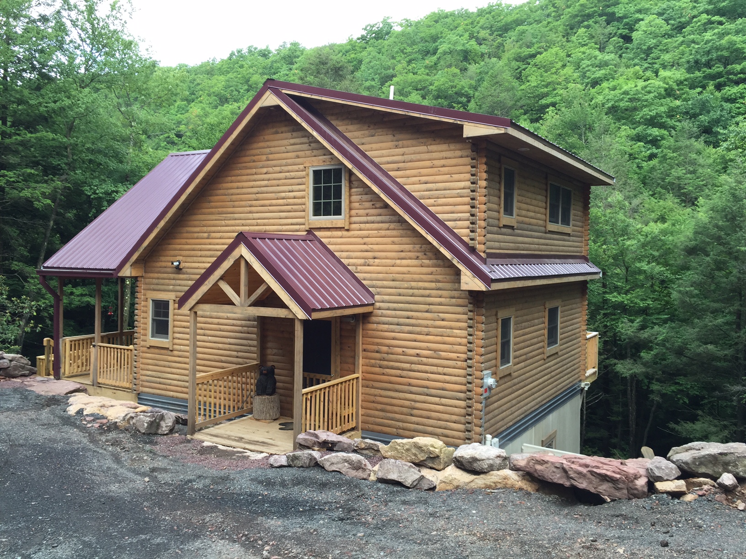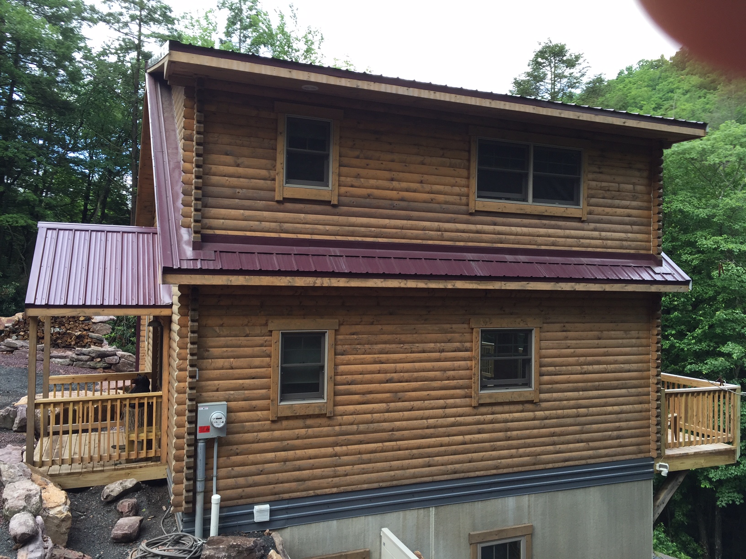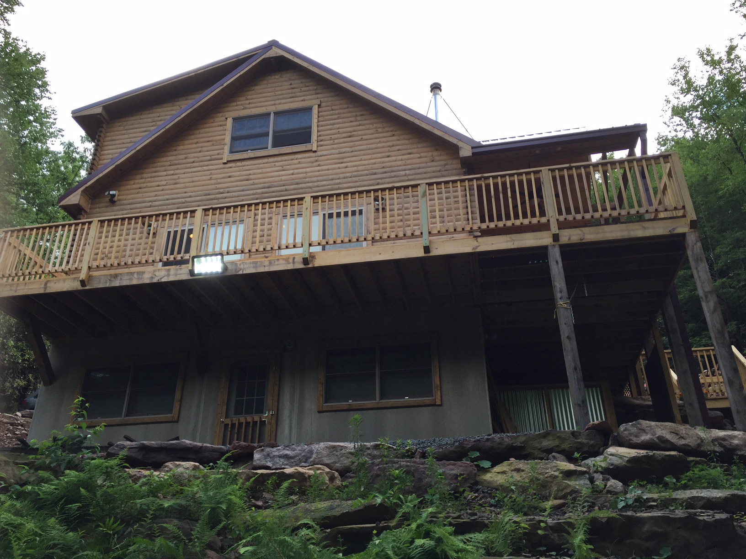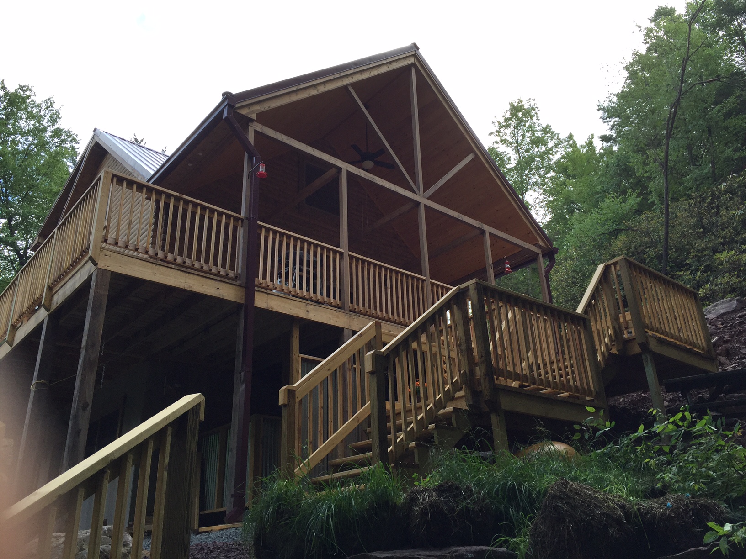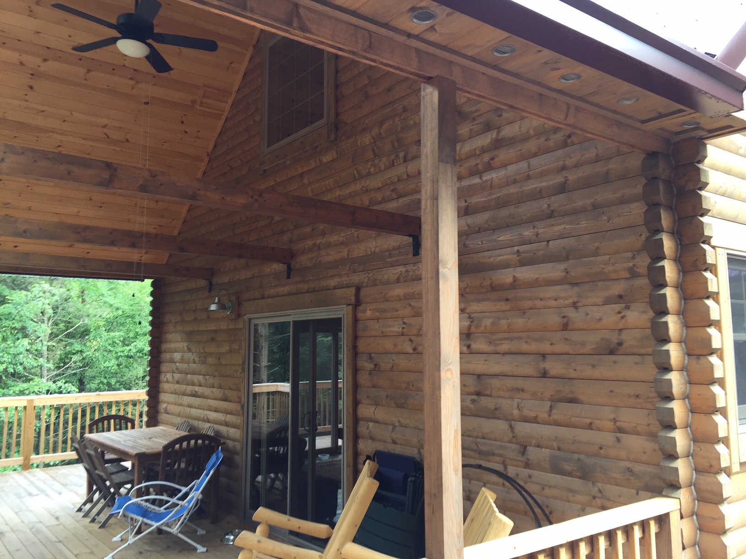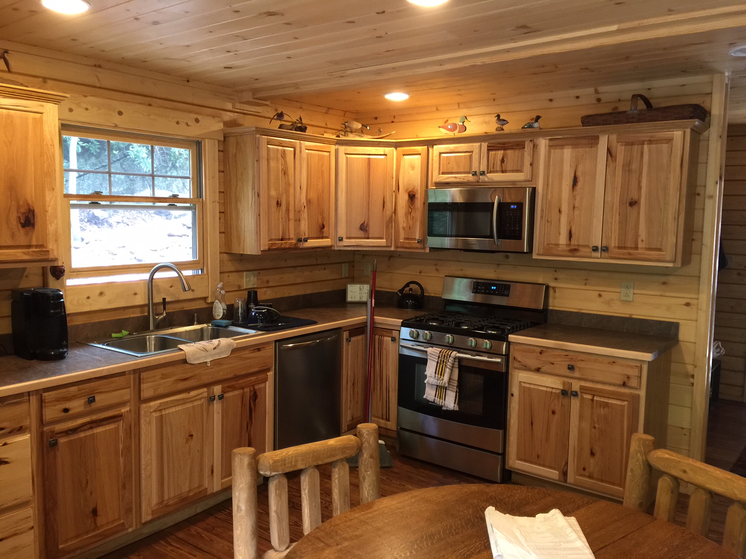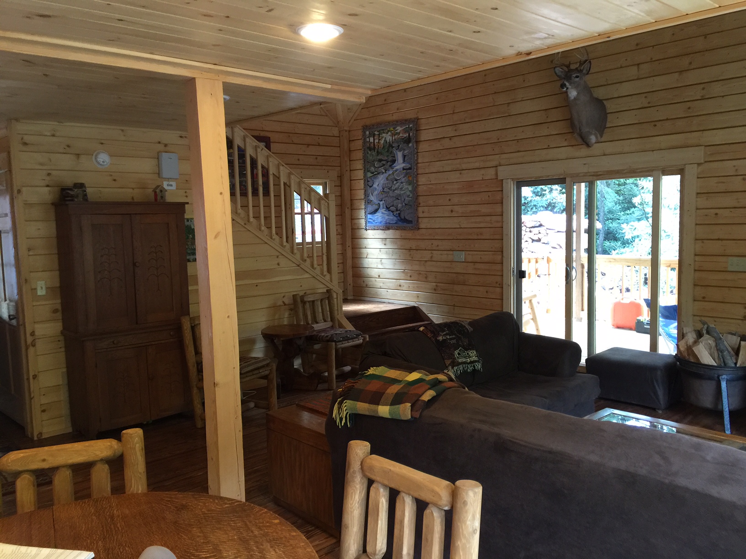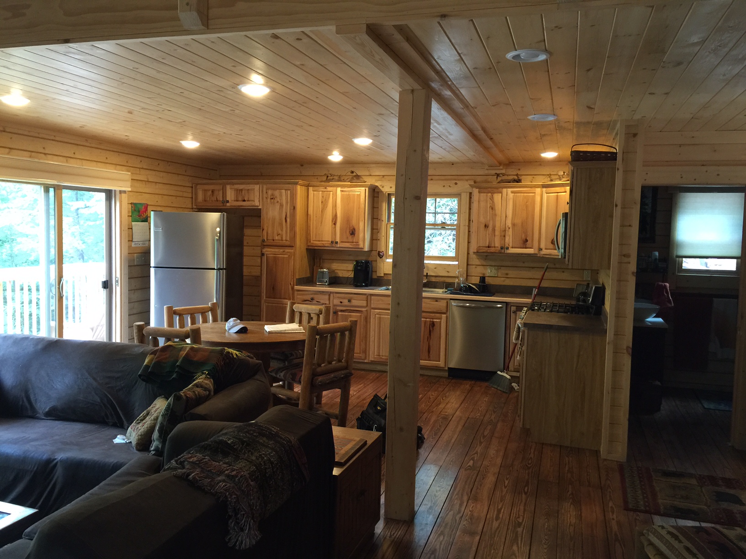Cabin Kits
Hickory Ridge
Starting At
If you’re an outdoor enthusiast, Hickory Ridge is for you. With a wraparound porch on two sides, log cabin living and entertaining is extended beyond the natural four walls of this 27 x 24 log cabin kit. Three sliding doors make flowing between the outdoor and indoor spaces a breeze while beautifully framing the views of your surrounding location.
Standard Floor Plan Layout (Customization Available)
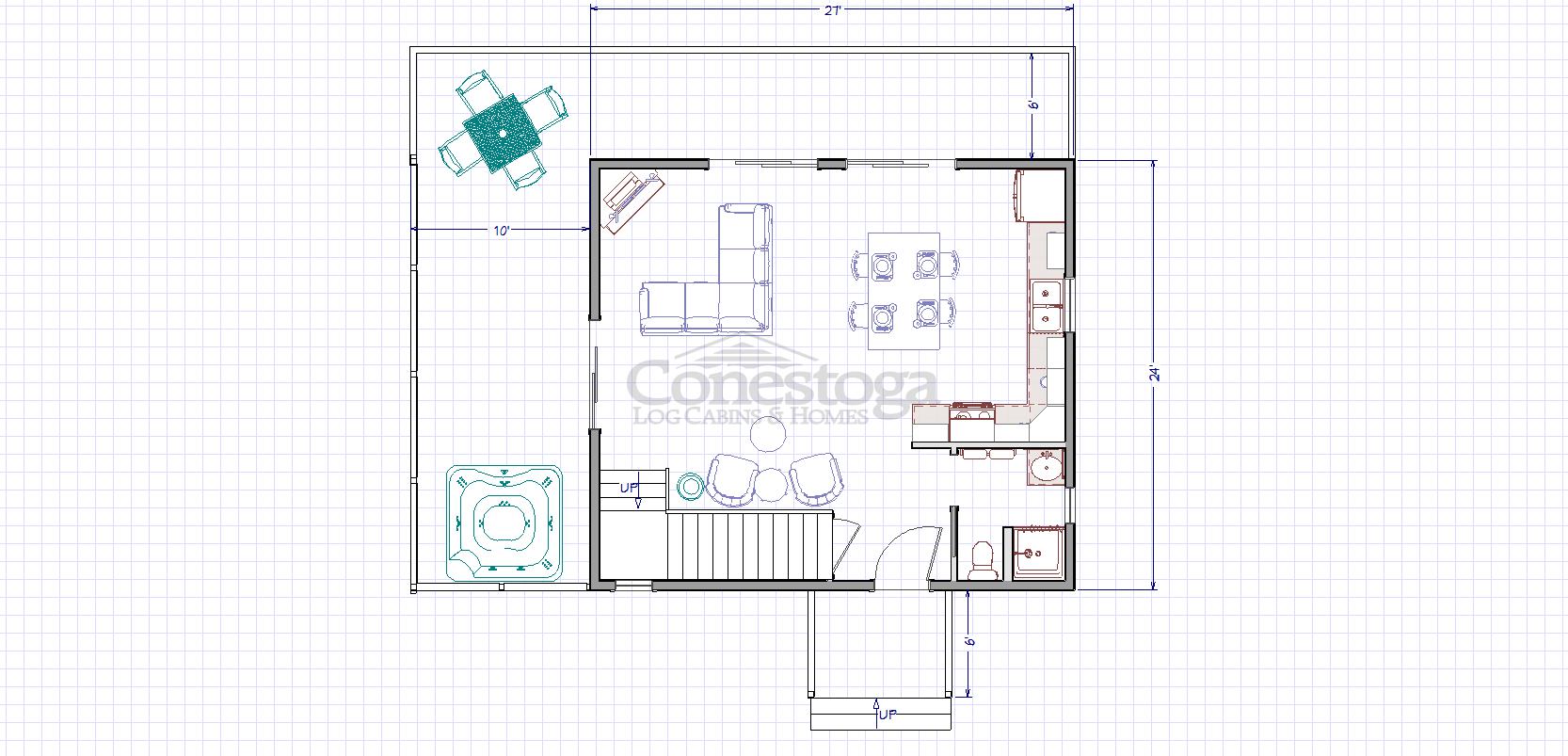
First Floor Layout
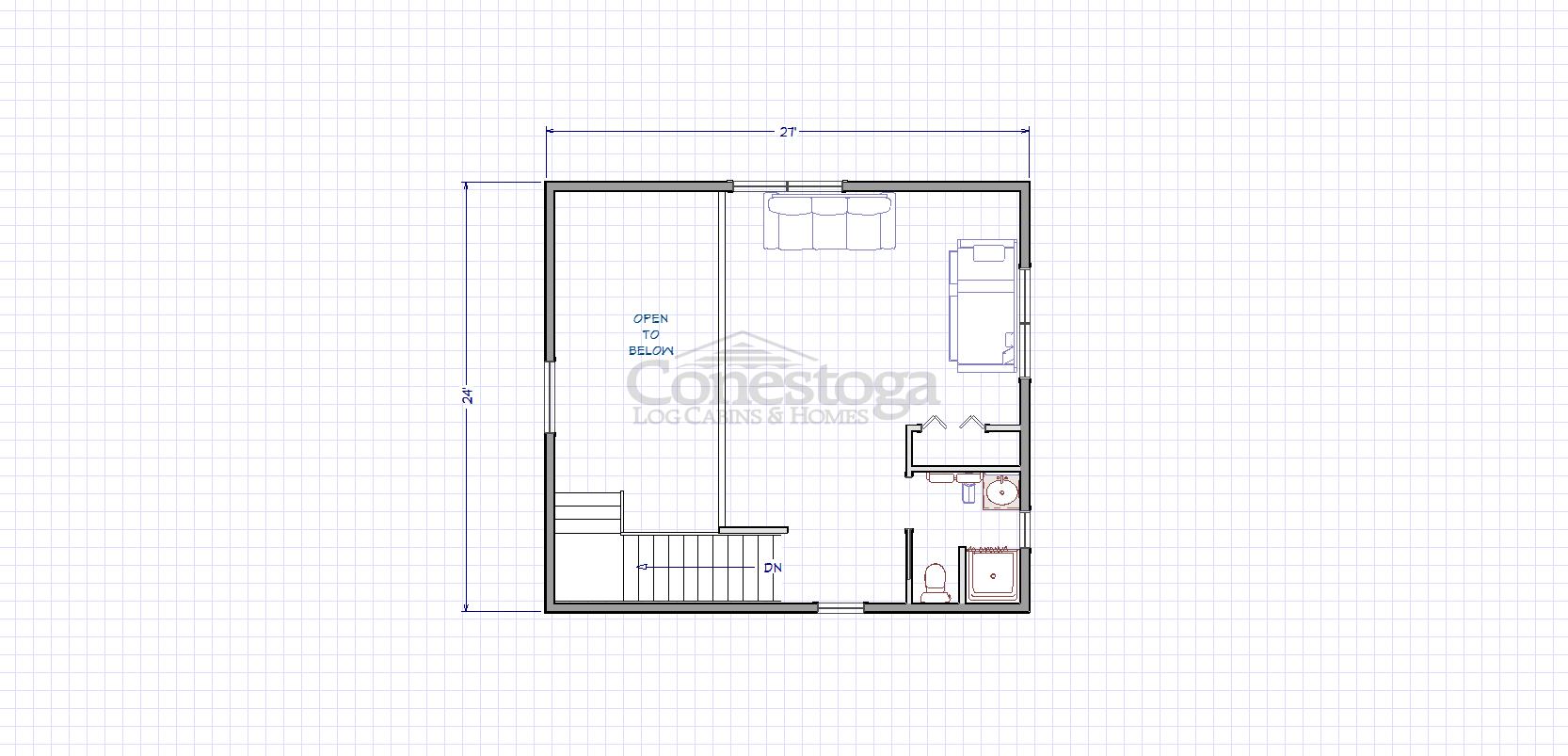
Loft Layout
All images are for illustrative purposes only. Pictured cabins may have been altered from original floor plan.
Cabins under 1100 SQF
What to Expect Inside
A spacious open concept living, dining and kitchen layout lives on the first floor just beyond the full bathroom. The sightlines of this log cabin kit continue upstairs where a loft area provides views to the lower level. Here the possibilities are endless as to how you define this loft that includes a full bathroom and closet. Whether it’s a bedroom, additional entertaining space, or both, with the right furniture and design, Conestoga can help you make this cabin what you have always dreamed of making memories in.
