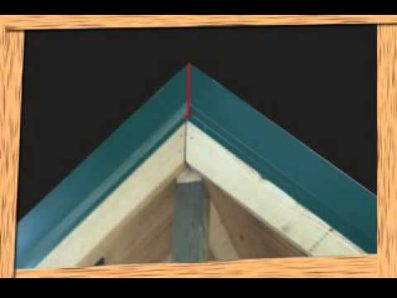Price, durability and architecture are the primary considerations. There are many options to choose from when it comes to deciding on log cabin roof systems.
Log Cabin Roof Systems: Choosing the right one is an integral part in designing your log cabin.
Beams and Roof Style
There are three major log cabin roof styles:
- An Open Beamed Roof system is a rustic design that many prefer for log cabin design. The Roof beams are exposed plywood, then insulation is added on top of the beams.
- Next, the Liner Roof system is often used to sandwich the insulation between beams. A series of boards are added beneath the beams to cover the beams. Many people use the linear roof system in less rustic situations.

- Lastly, modern hybrid architectures with cathedral ceilings often use the plaster and accent beam system. The beam’s design itself accents the interior design, and the plaster between the beams makes for a nice contrast.
Roof Pitch
The roof pitch is an important feature that you should not overlook. The steepness of the roof determines the ability for a cabin to have a loft area. Steeper pitches are beneficial to areas with large amounts of snow fall. They allow snow to avoid a critical mass that might damage the roof.
Metal Roofs
Consider metal roofs if longevity is a concern. They last much longer than traditional roofs and can have an aesthetically pleasing design. However, traditional roof styles may have more charm than metal roofs, while they tend to cost more to maintain over the life of the roof.
