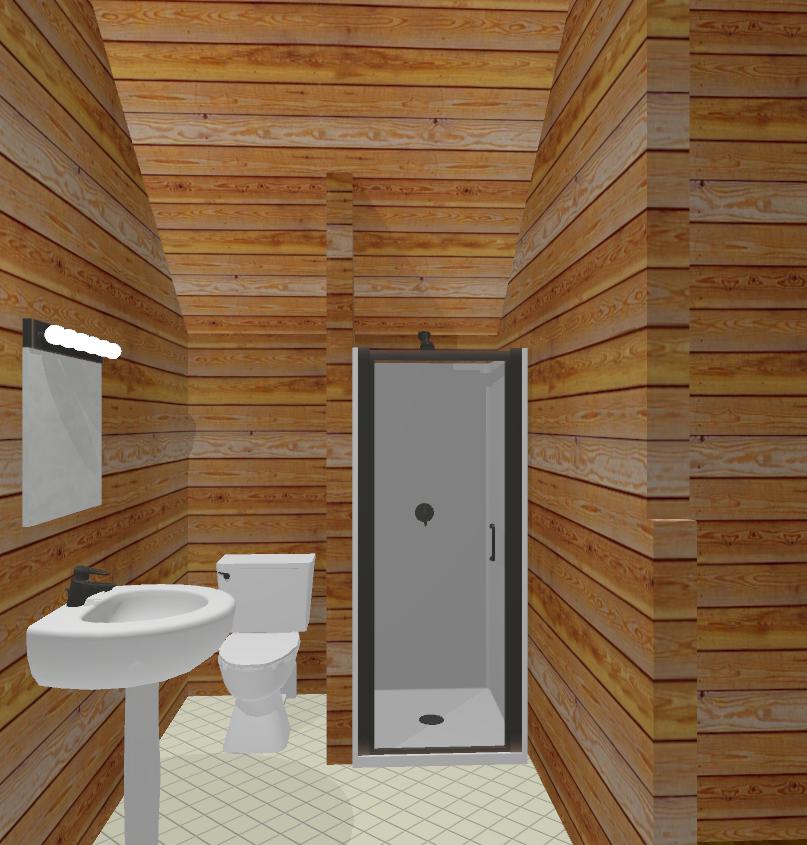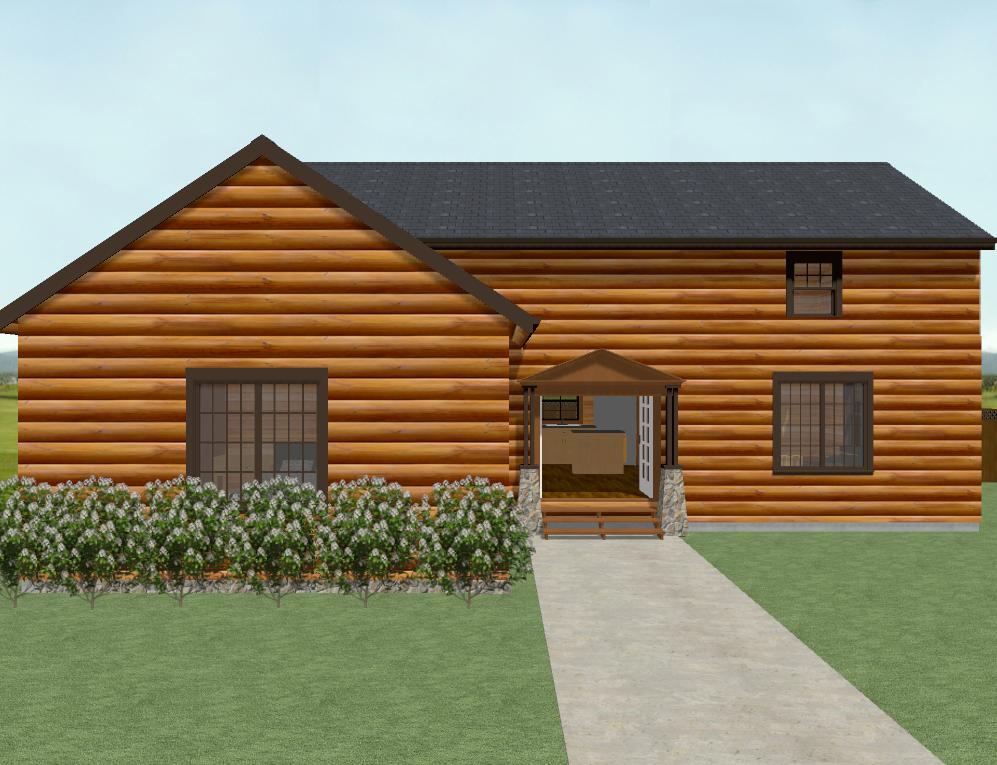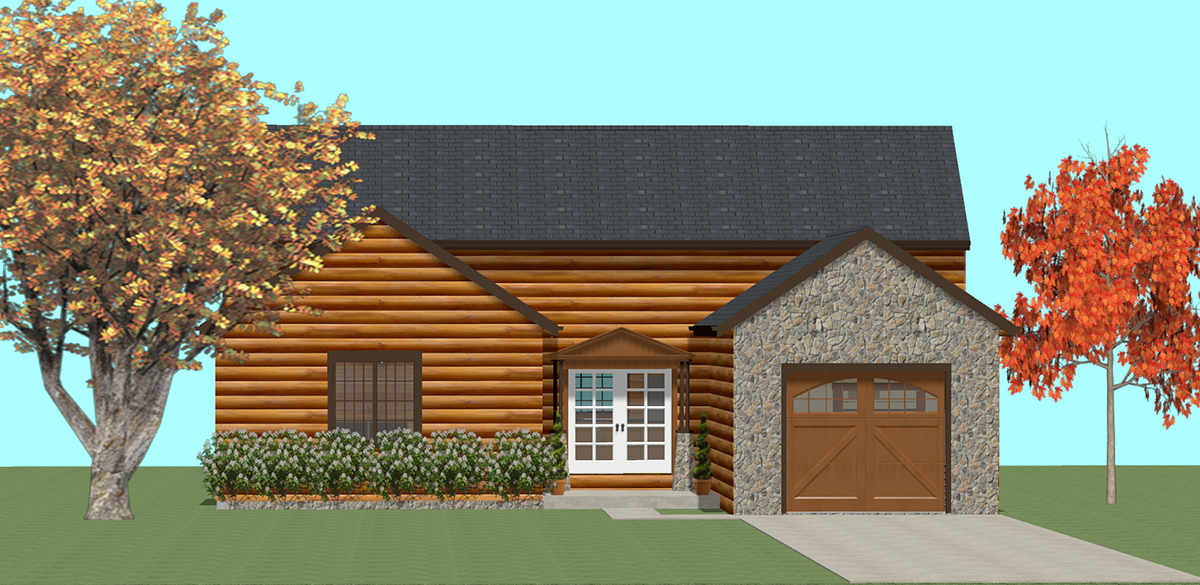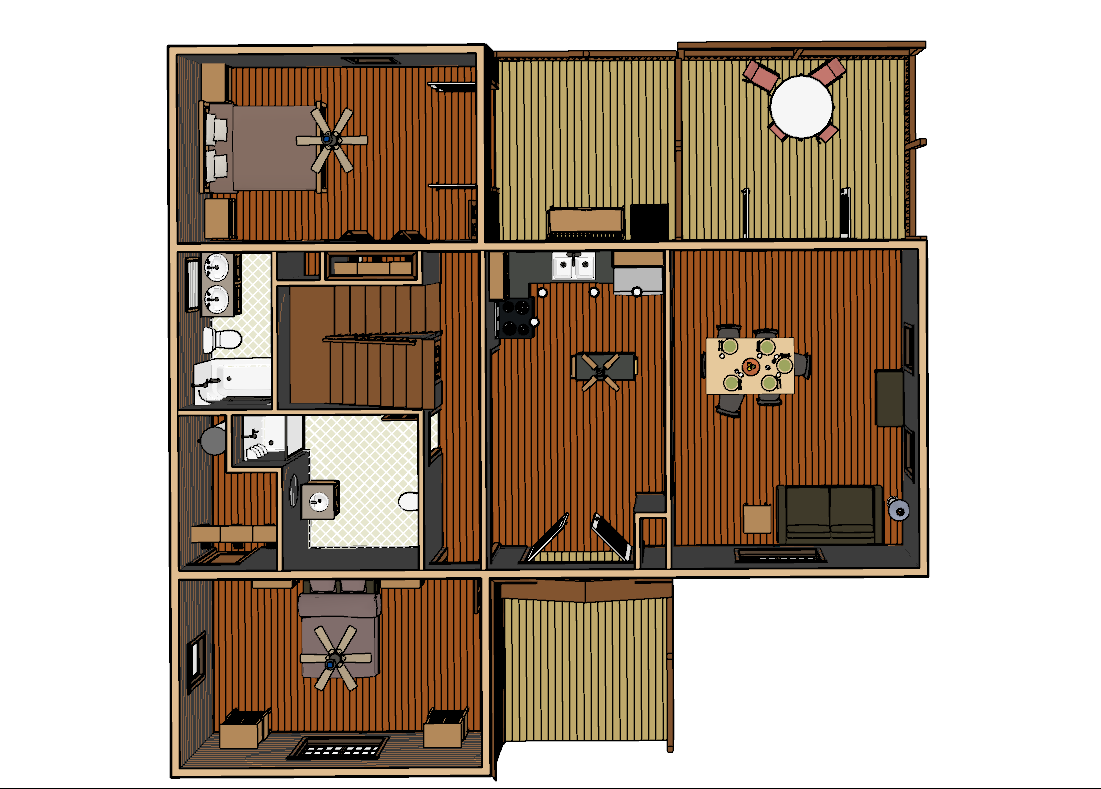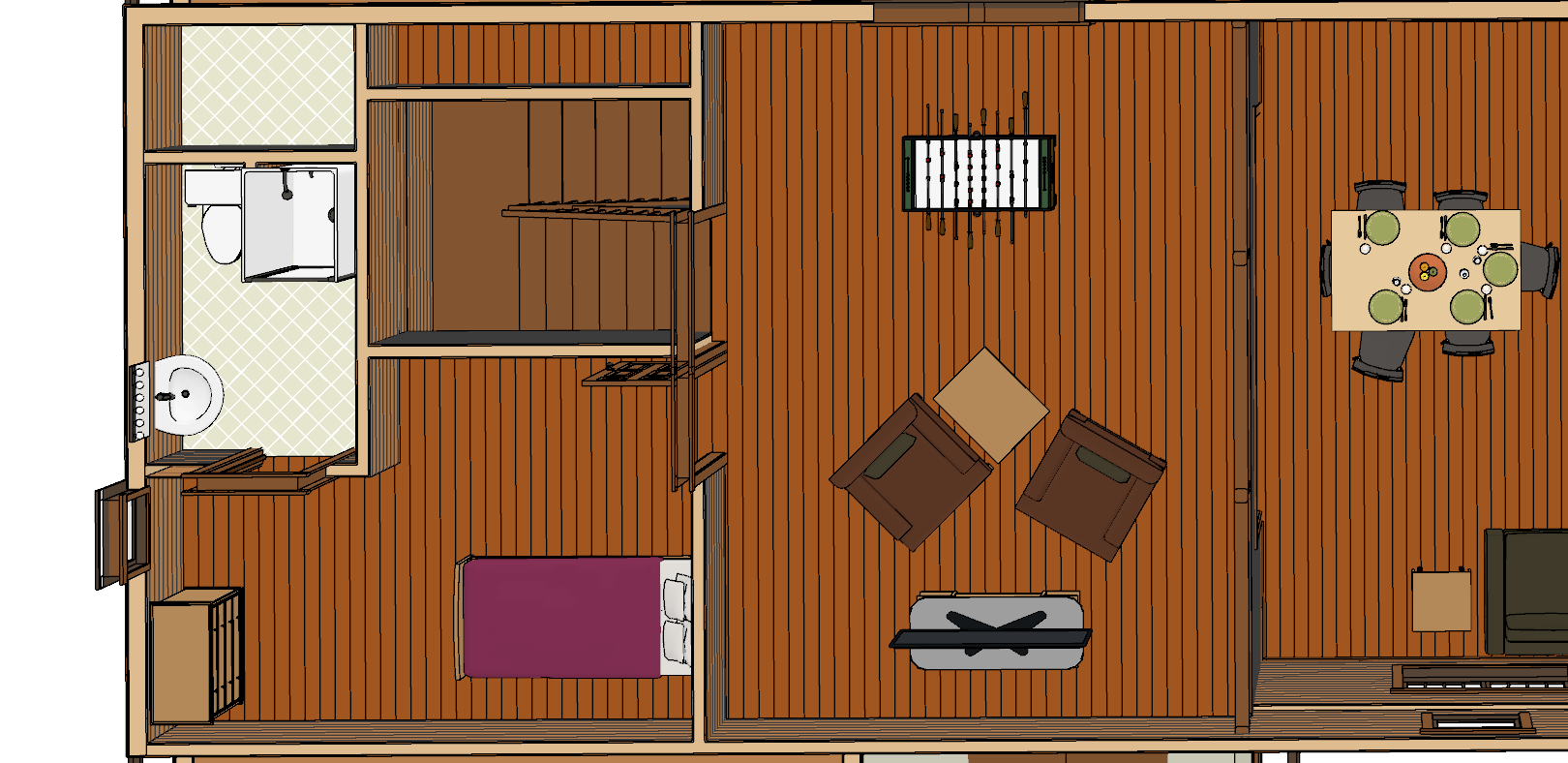log Homes
McKinley
Starting At
The McKinley offers stunning cathedral ceilings which envelope the two story great room leading into a functional eat-in kitchen with space for an island. It is our largest and most versatile cottage style log home featuring three bedrooms including a master suite located on the first floor.
*Available with garage or without.
*Priced without garage.
Standard Floor Plan Layout (Customization Available)
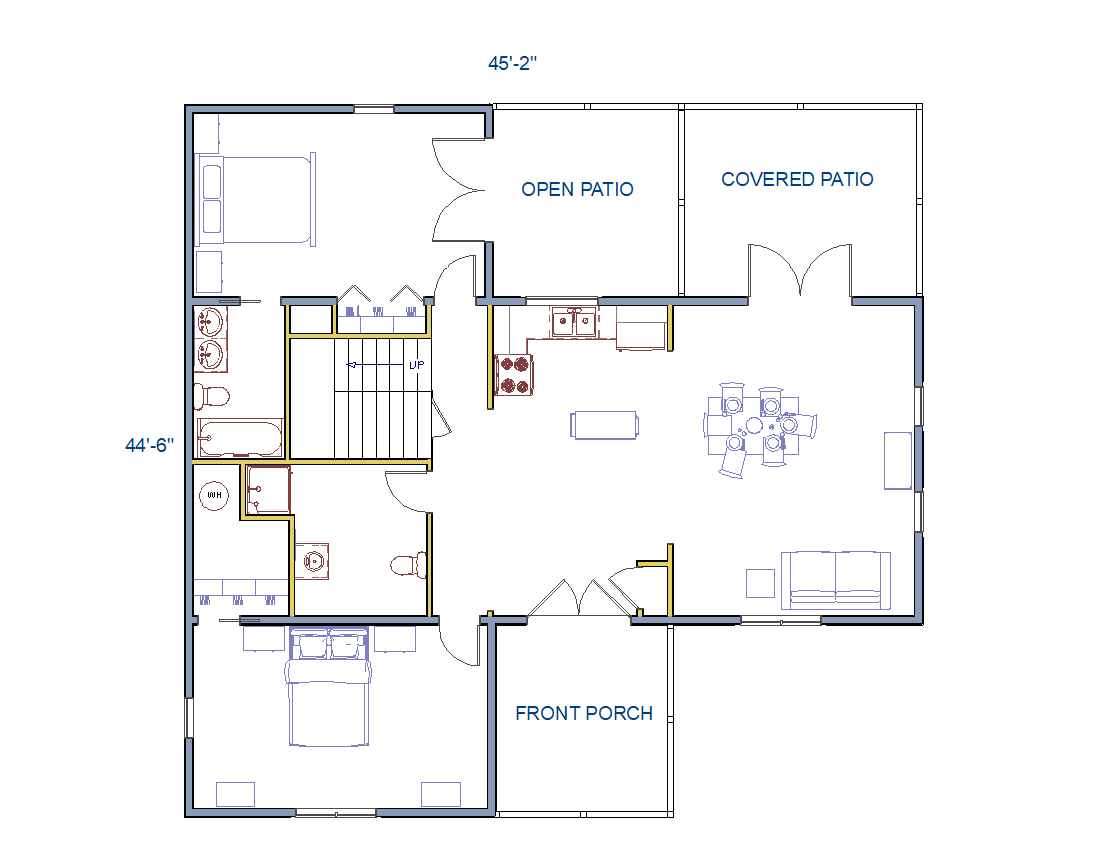
First Floor Layout
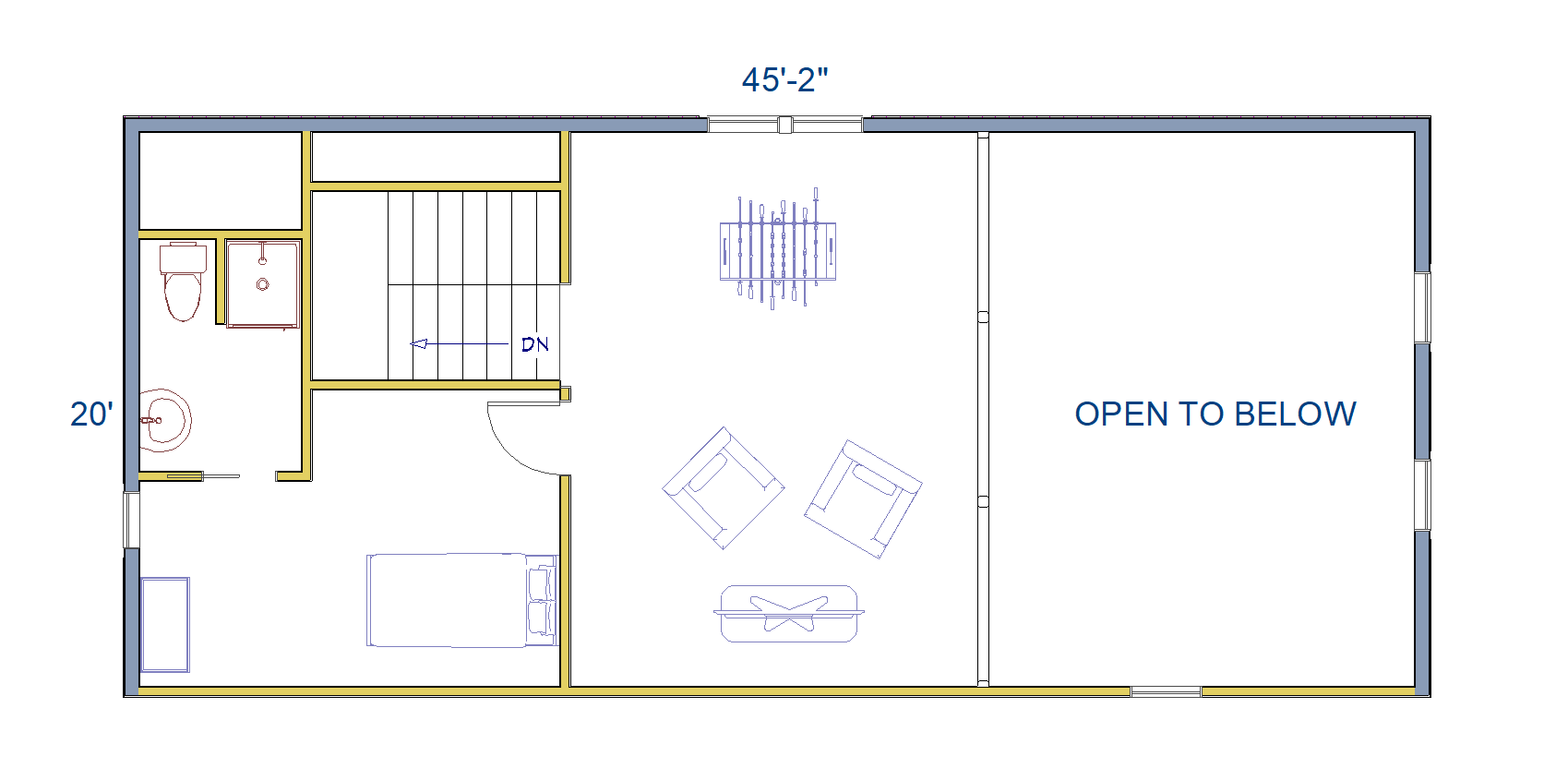
Second Floor Layout
All images are for illustrative purposes only. Pictured cabins may have been altered from original floor plan.
Cabins Over 1100 SQF
What to Expect Inside
French doors open up to the patios from the great room and master bedroom. The outdoor living spaces consist of a front porch as well as a covered patio and open patio in the back. Imagine enjoying the scenery and family time here.
Upstairs you will find a spacious multi-purpose loft that overlooks the great room. The loft can be used as a living room, library, playroom or whatever works for your family. A cozy bedroom with a half bath are on the loft level. Additional storage is upstairs also.
