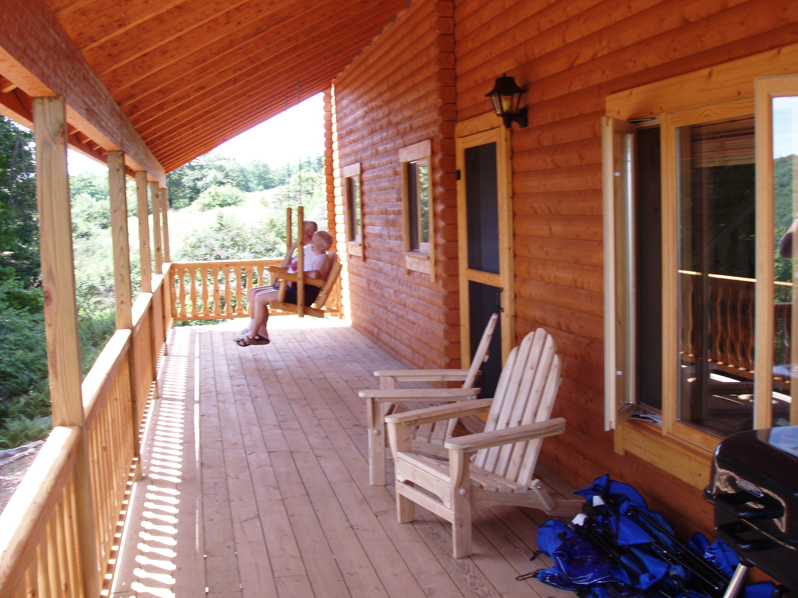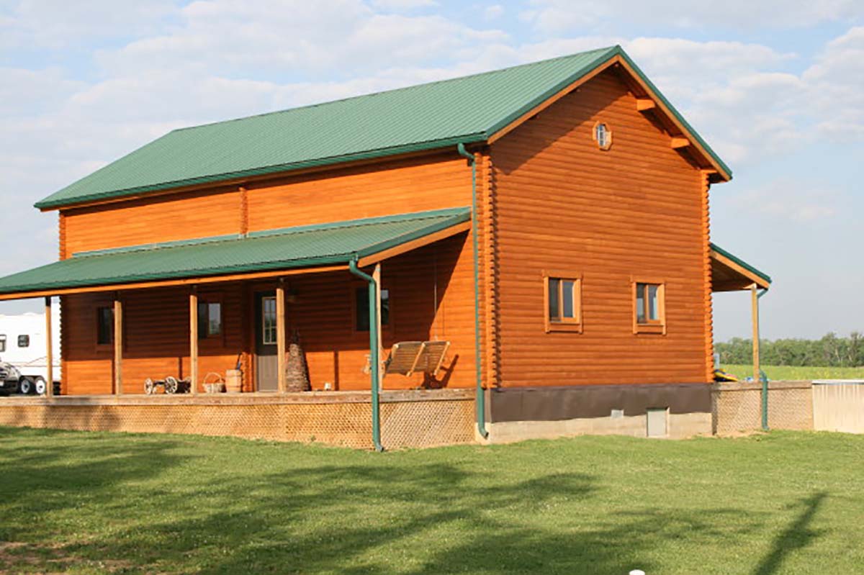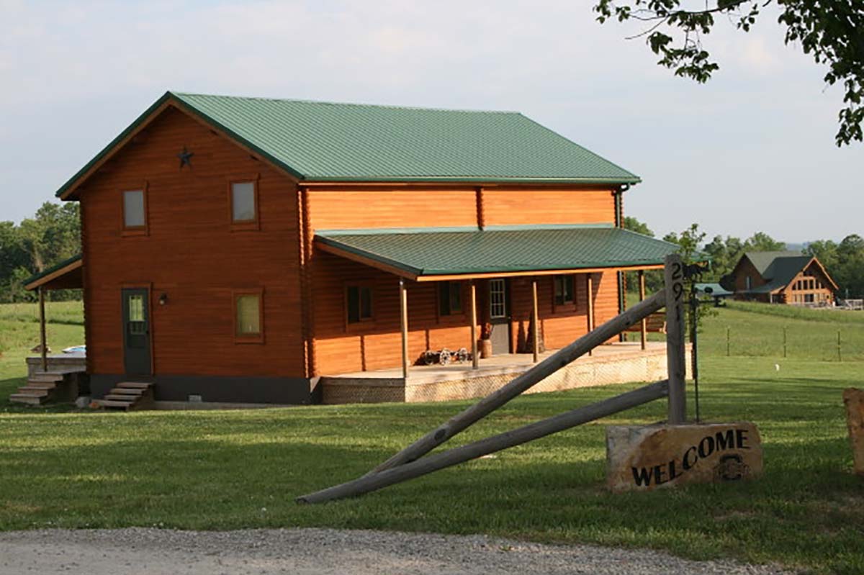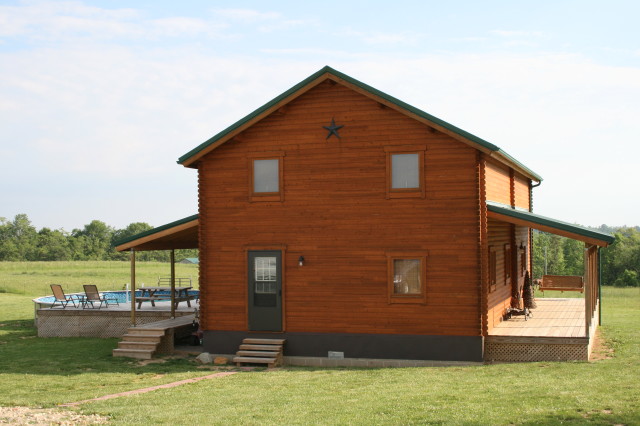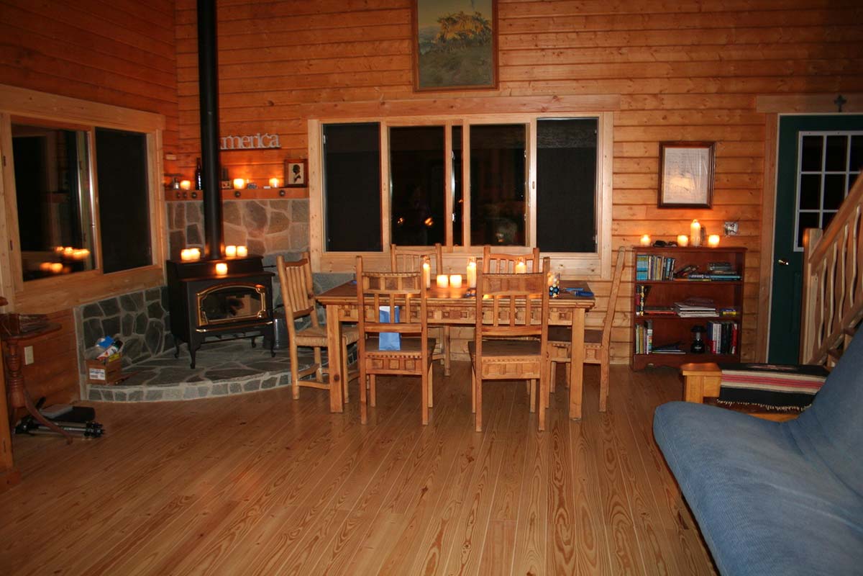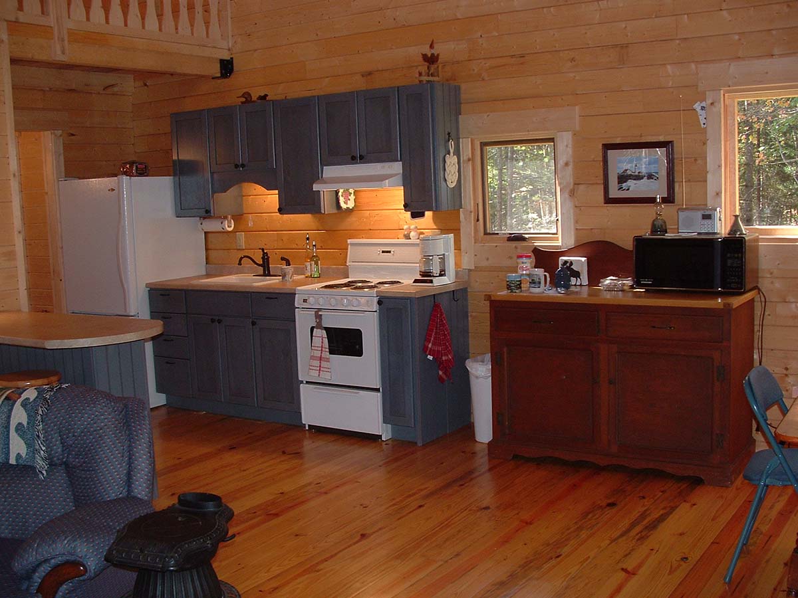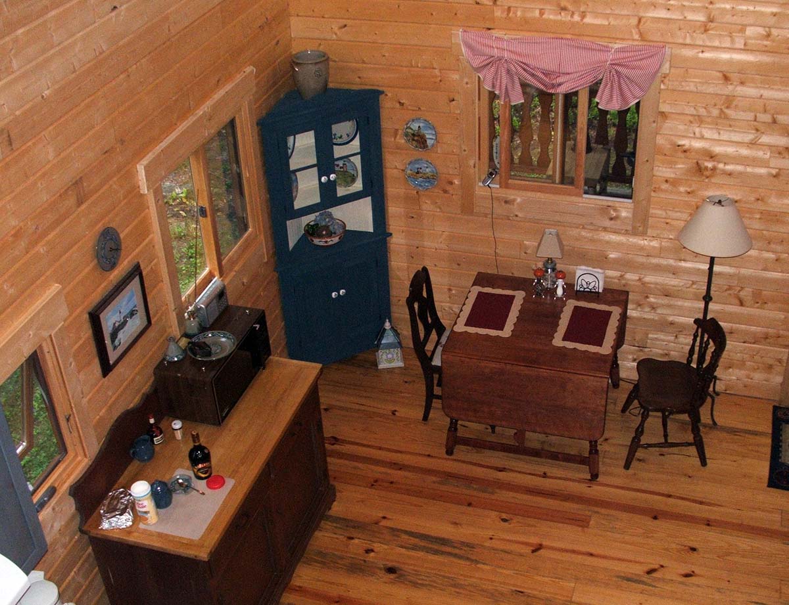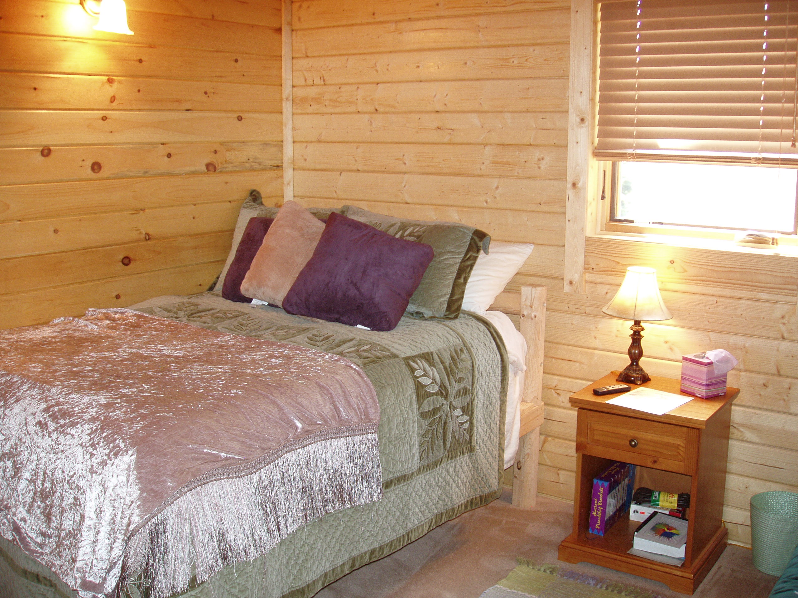log Homes
Sequoia
Starting At
$186,305
Conestoga Log Cabins & Homes had this vision in mind when we designed the Sequoia Log Home Kit. Sequoia log cabin home owners appreciate the family friendly open floor plan. The expansive great room includes a living area and dining area which will easily accommodate large gatherings.
Square Footage: 1,512
Bedrooms: 4
Bathrooms: 2
Standard Floor Plan Layout (Customization Available)
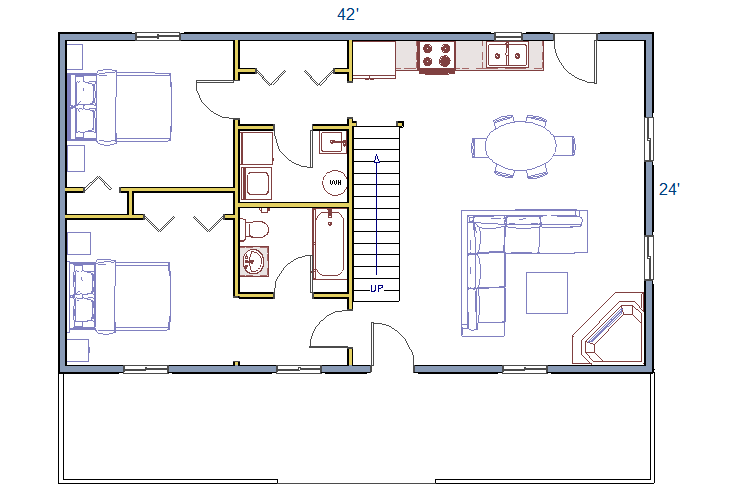
First Floor Layout
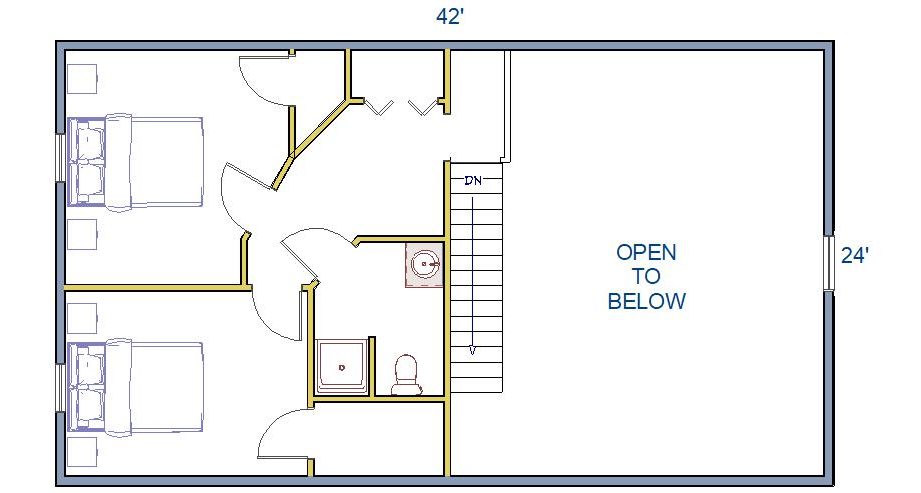
Second Floor Layout
All images are for illustrative purposes only. Pictured cabins may have been altered from original floor plan.
Cabins Over 1100 SQF
What to Expect Inside
You’ll find the first floor master suite located down a private hall off of the great room. The kitchen flows into the great room allowing for family to spend time together while involved in different activities. Another bedroom and laundry room are positioned beyond the kitchen. Heading upstairs, you will find two more bedrooms, a full bath and ample closet space.
