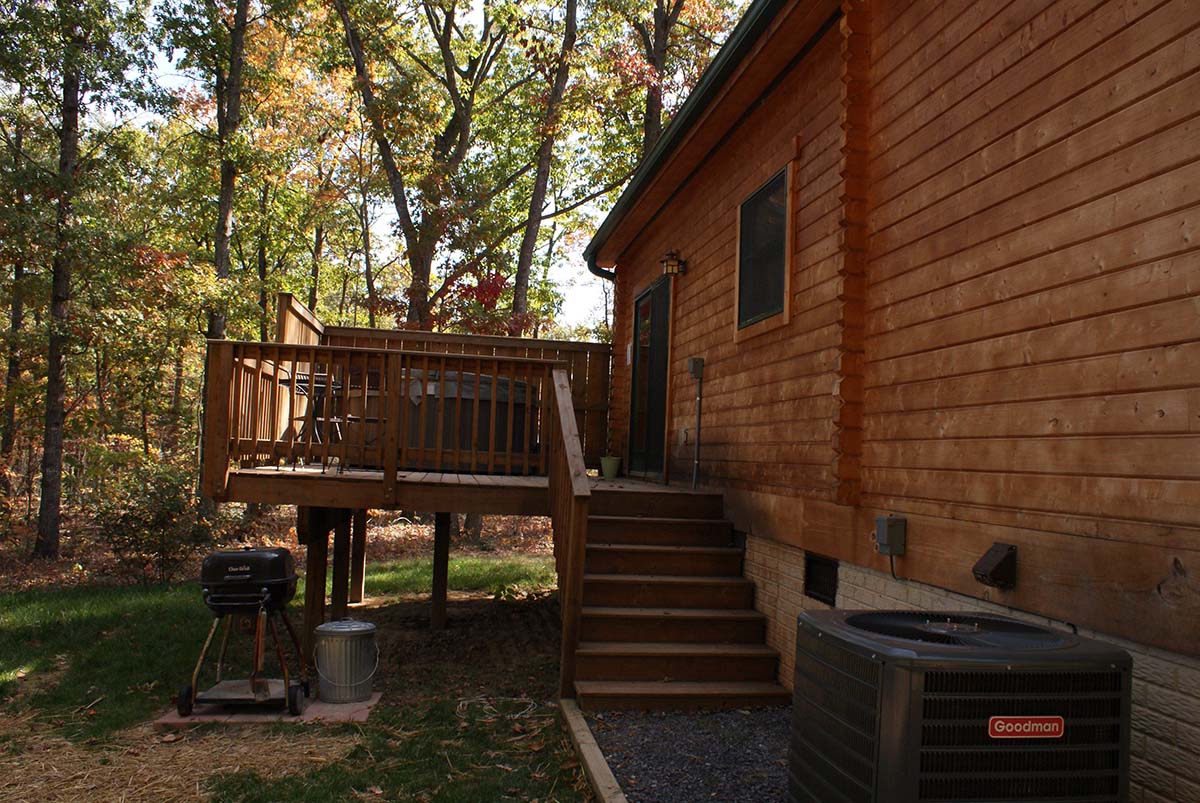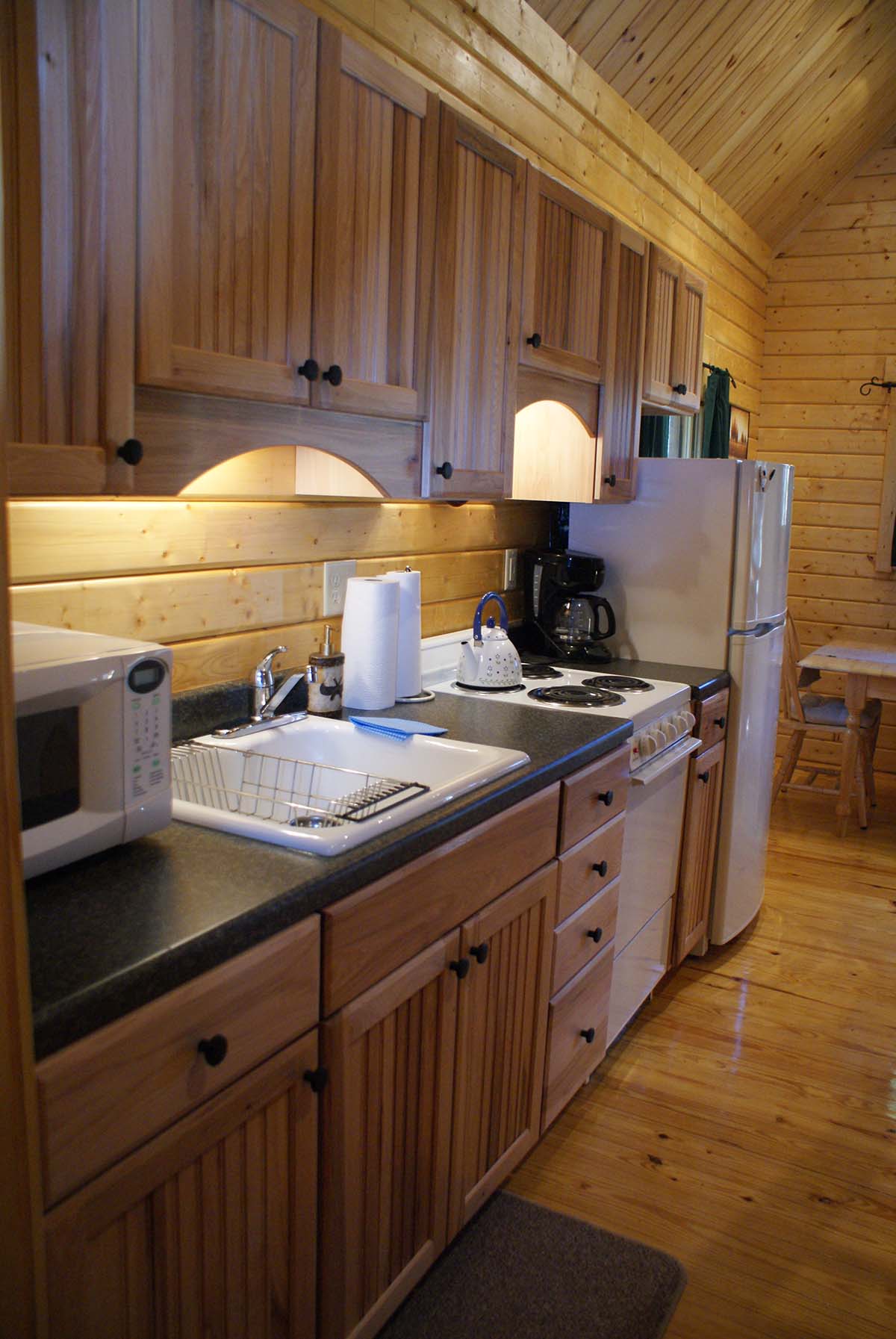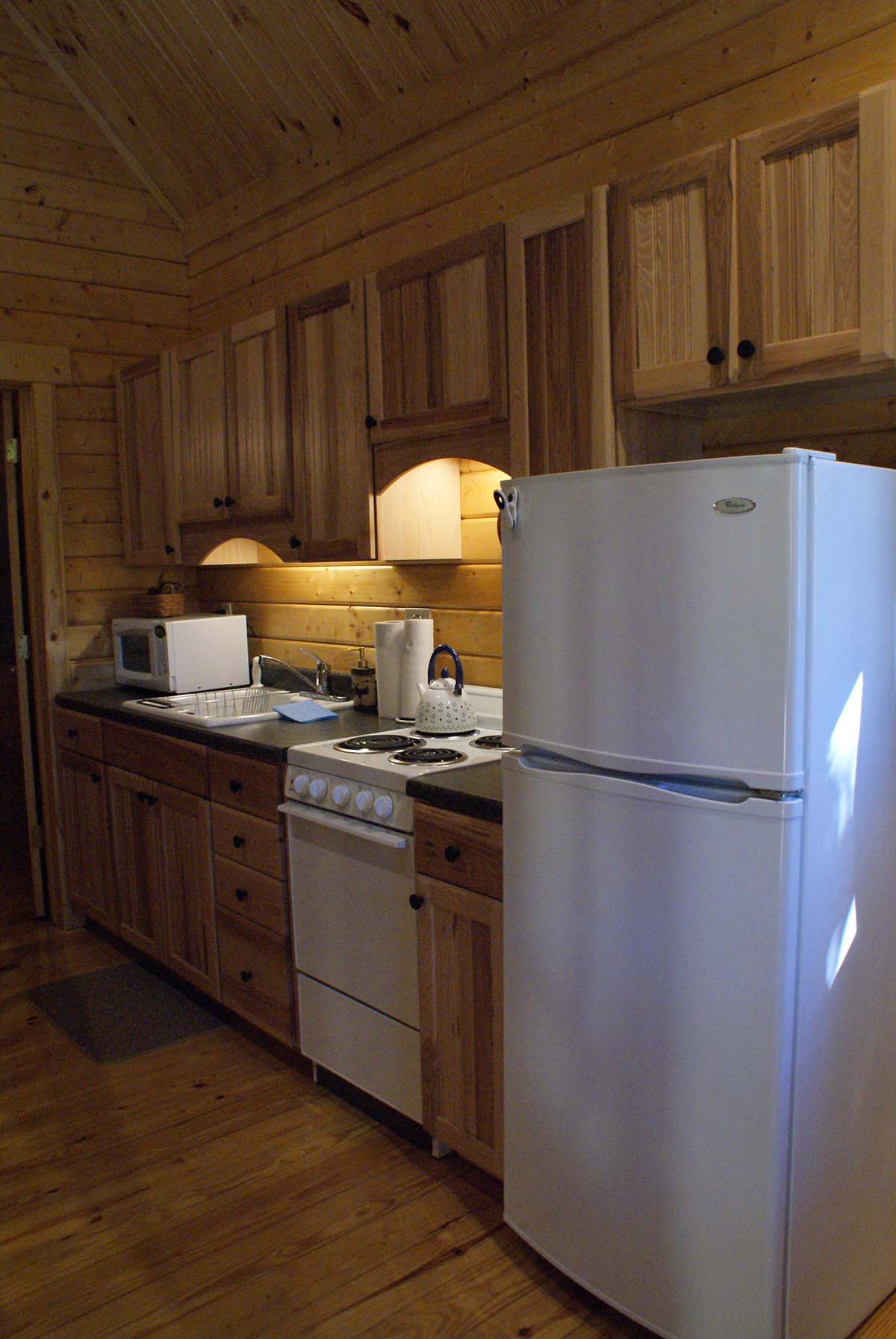log Homes
Silver Creek
Starting At
This 24’ x 32’ log home kit offers enough space so family members can have privacy without sacrificing the cozy feel of a log cabin.
You will find an exceptionally convenient use of space in the Silver Creek log home kit. Both the first floor bedroom and bathroom are nicely sized with ample closet space. The kitchen offers many cabinets and drawers to store all of your cooking supplies.
Standard Floor Plan Layout (Customization Available)
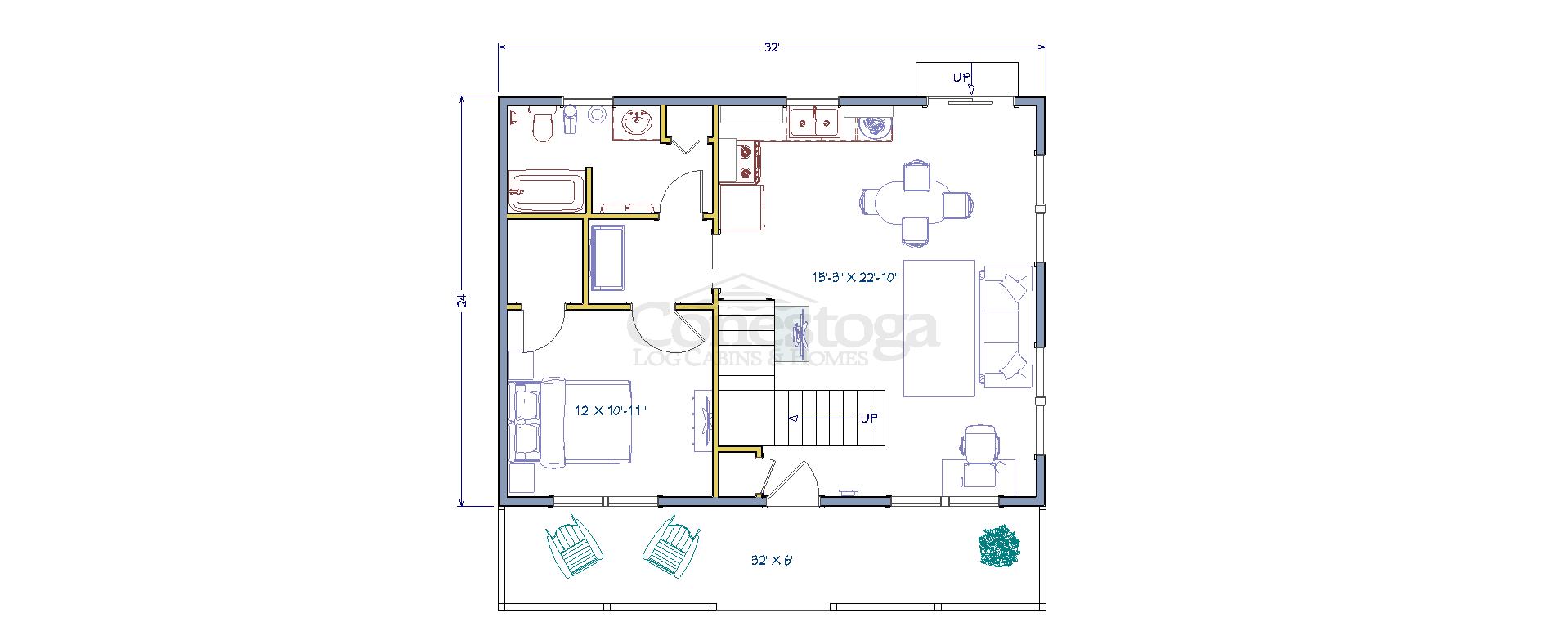
First Floor Layout
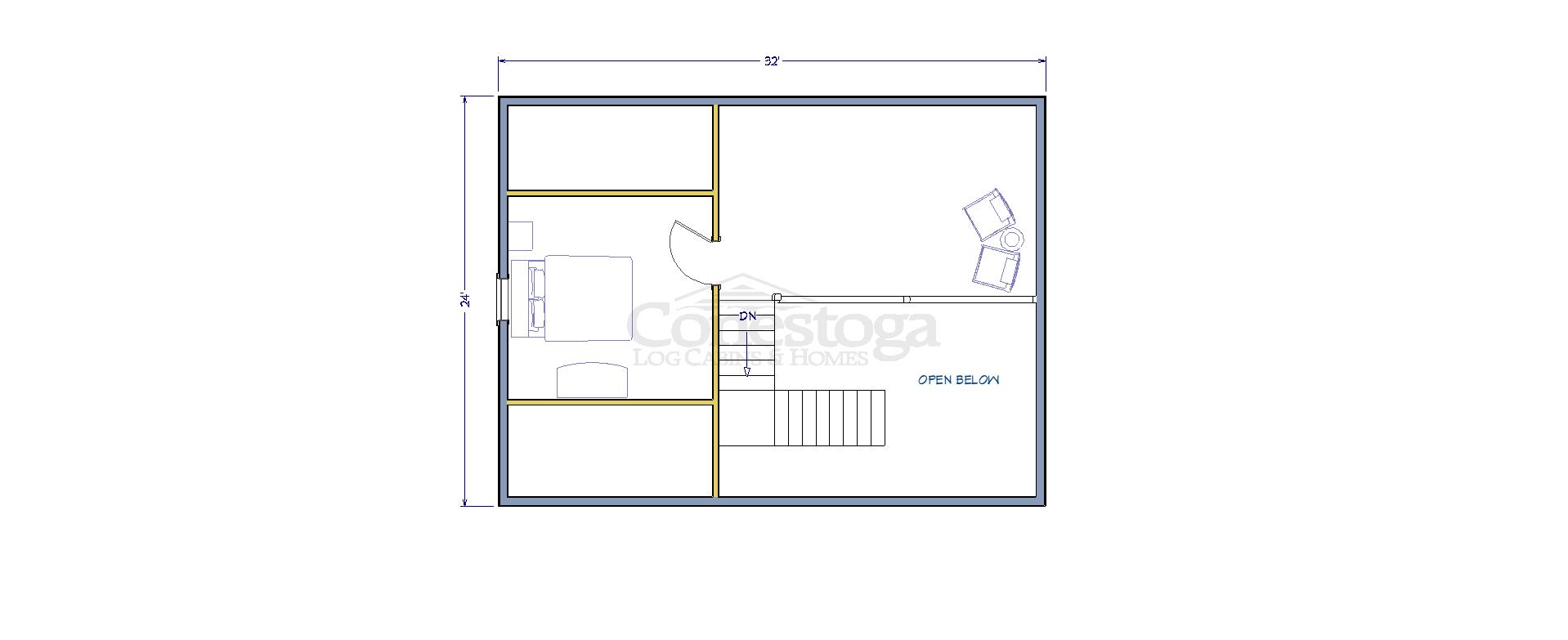
Second Floor Layout
All images are for illustrative purposes only. Pictured cabins may have been altered from original floor plan.
Cabins Over 1100 SQF
What to Expect Inside
The two story living area will be a great spot to watch movies, play games and unwind with a good book.
The second floor features another large bedroom with a huge closet. The spacious loft provides an additional family room and overlooks the living room below. You could turn the loft into a sitting area, playroom or scrapbooking center.
