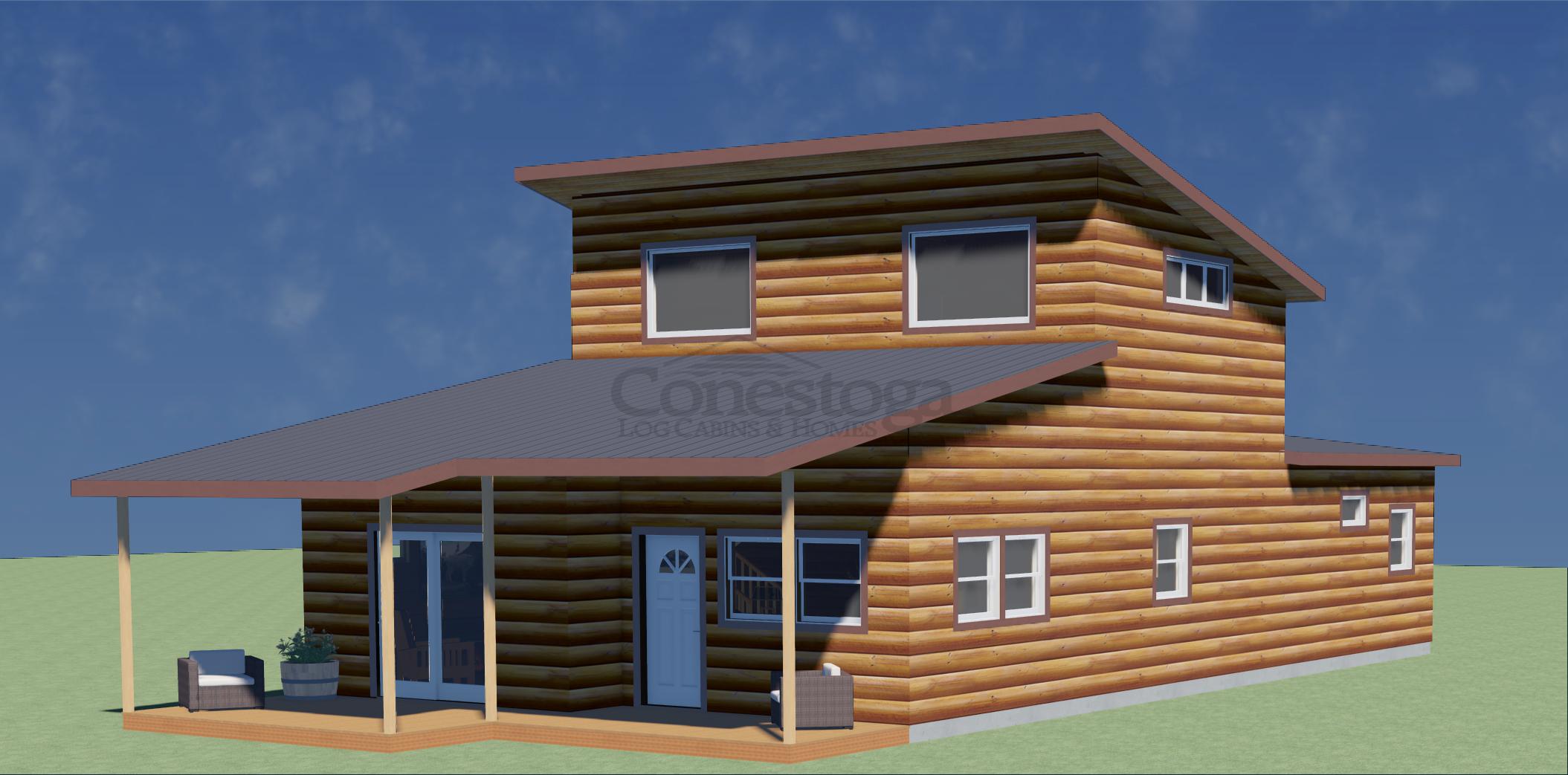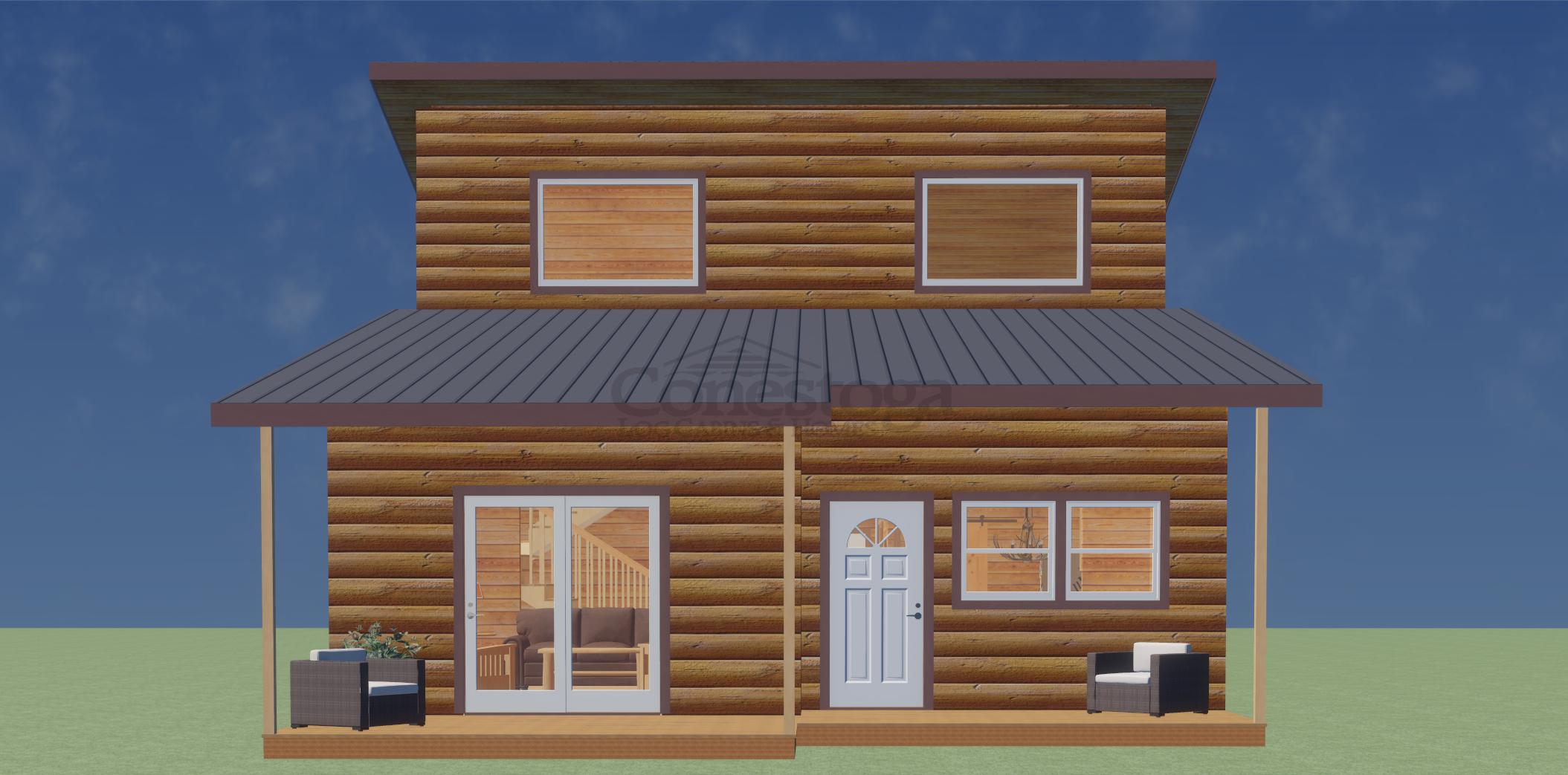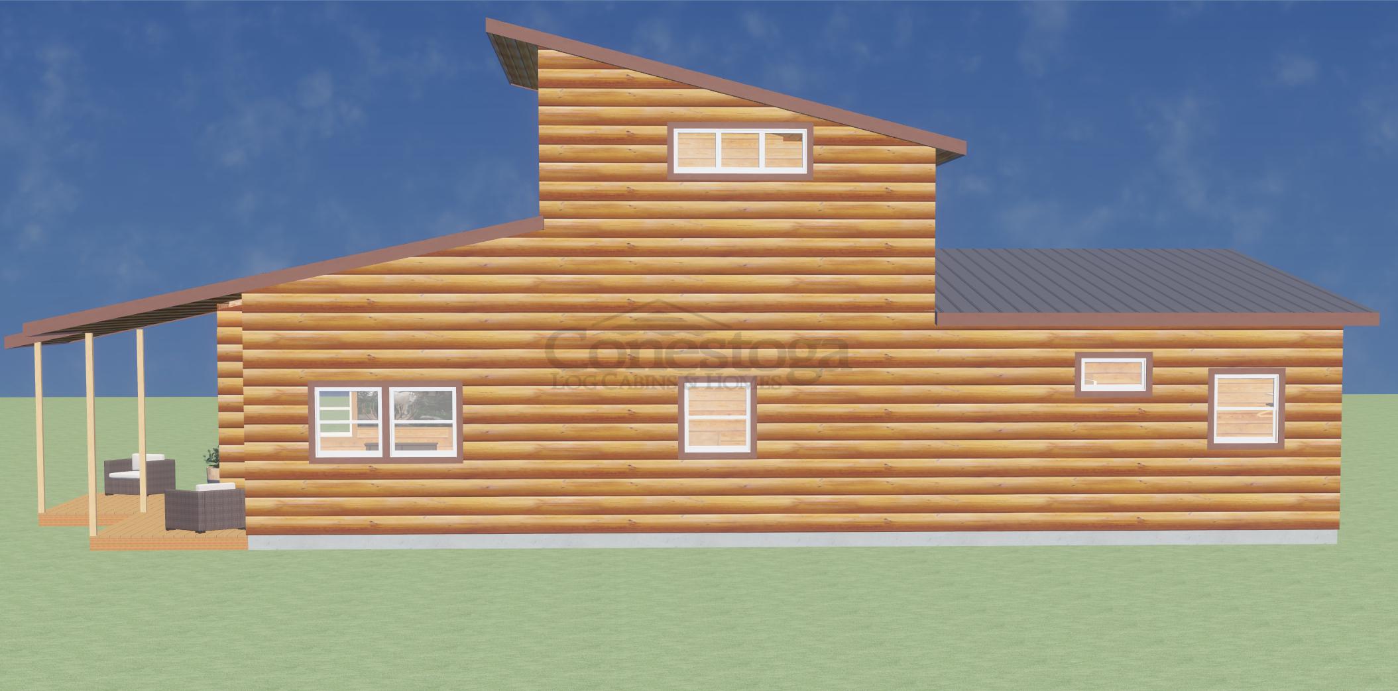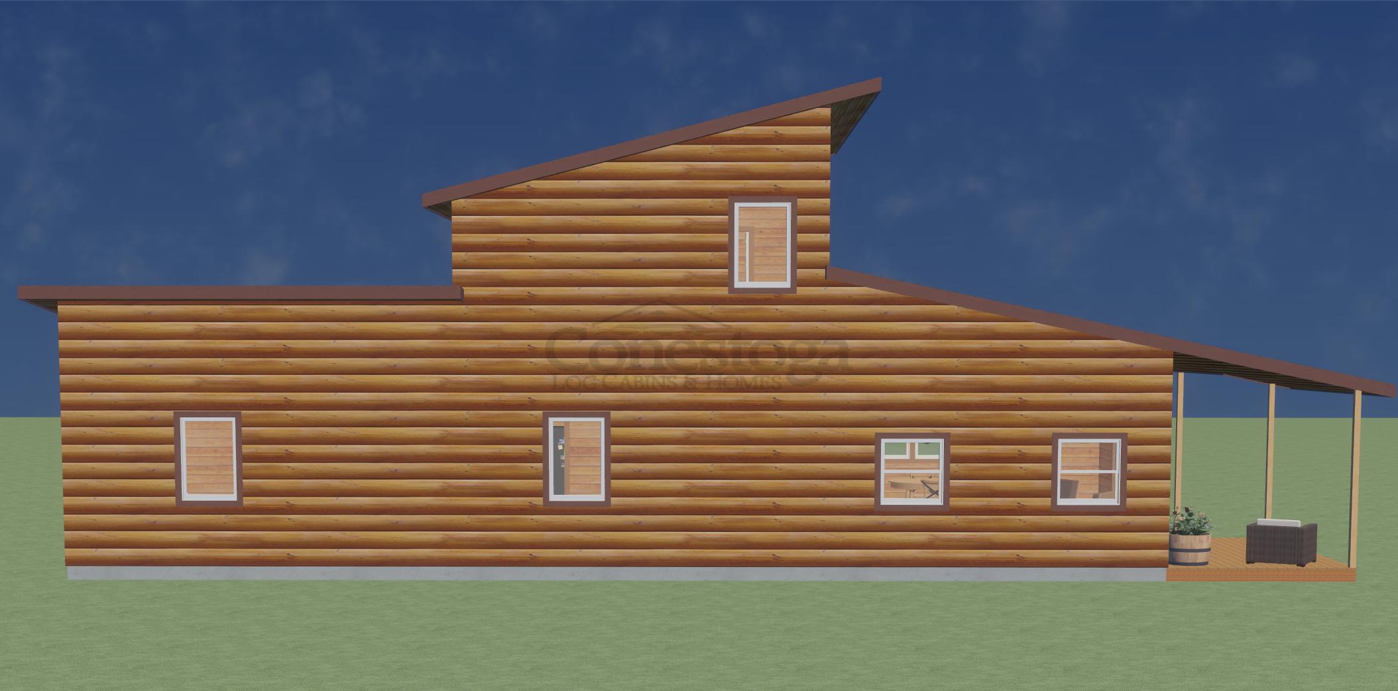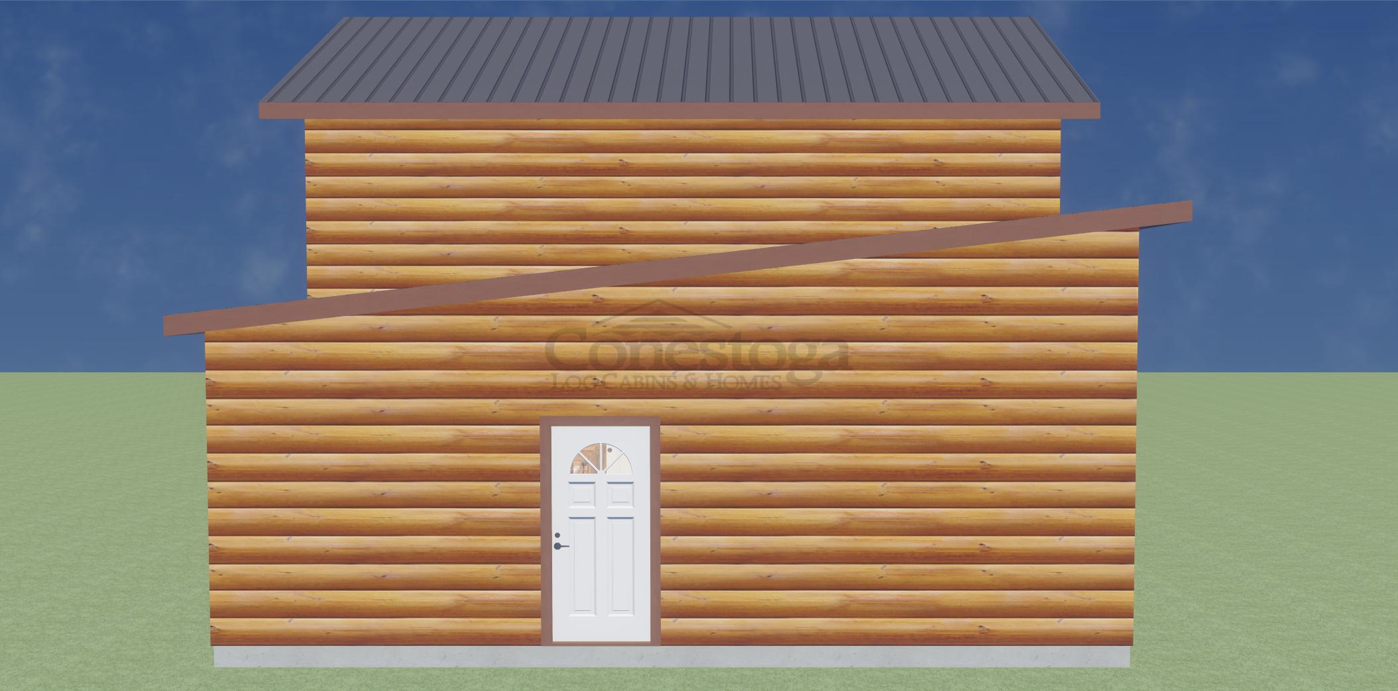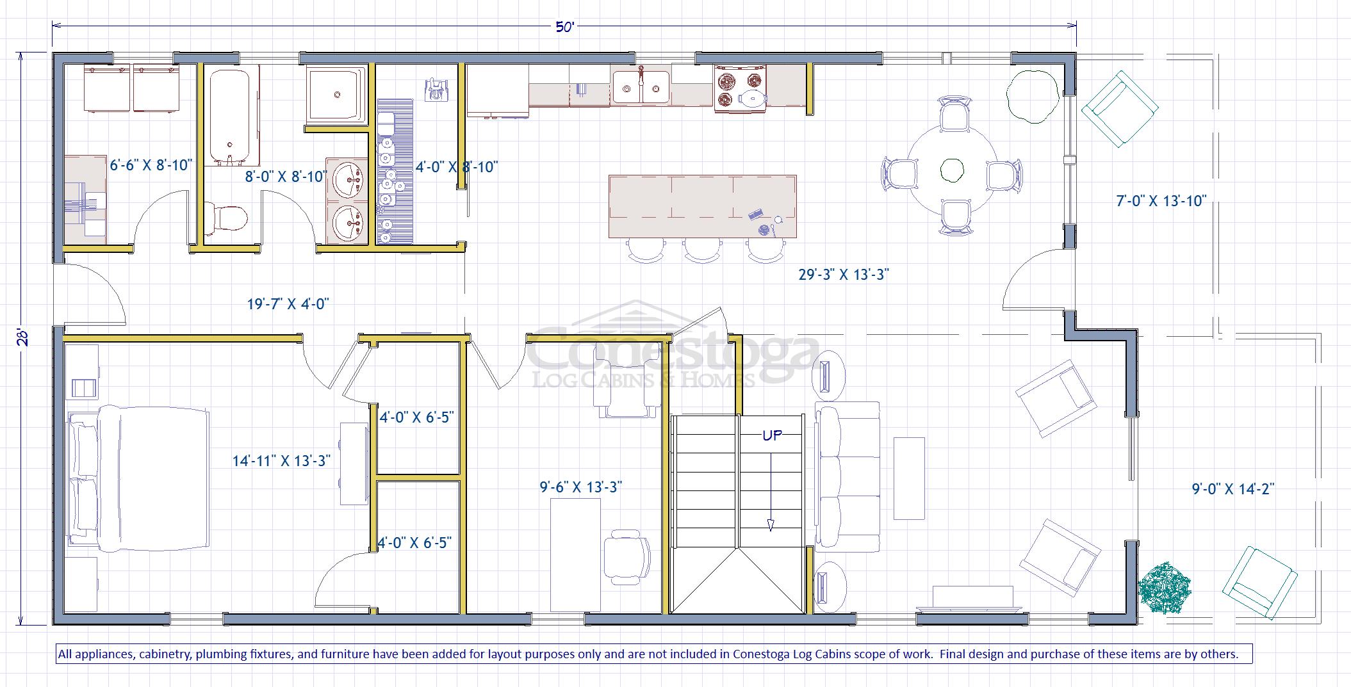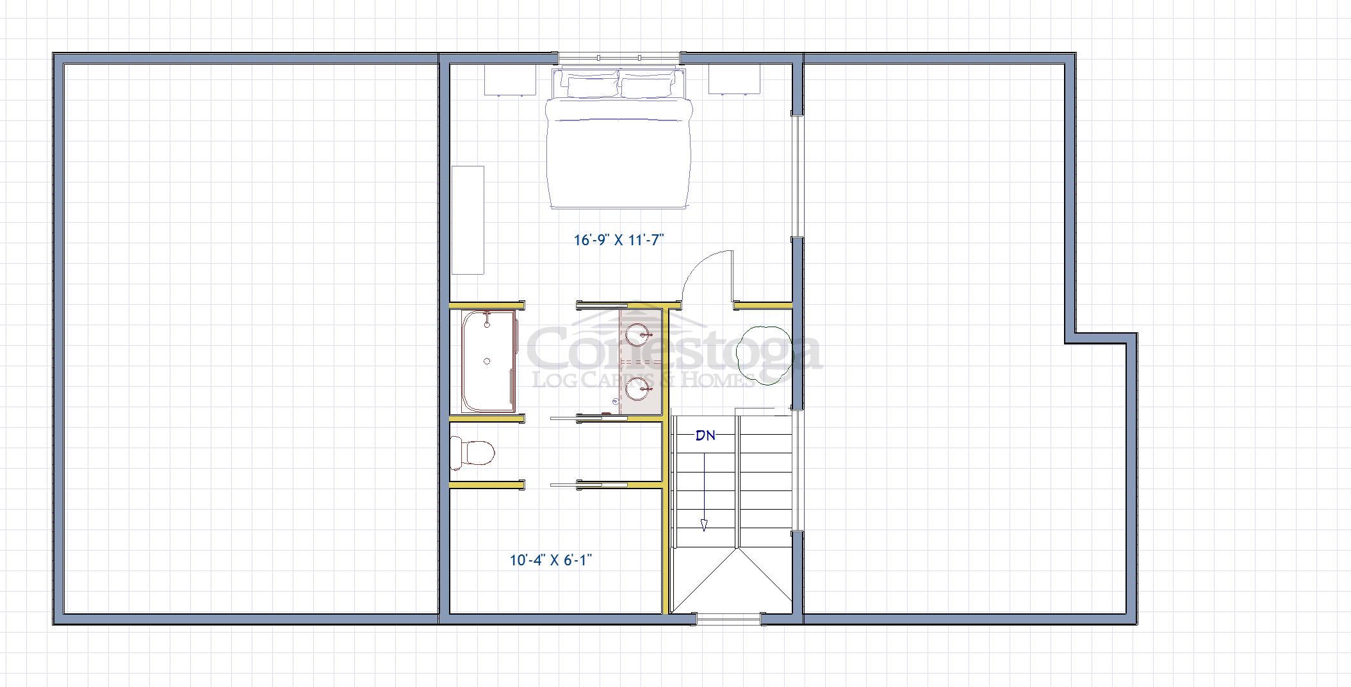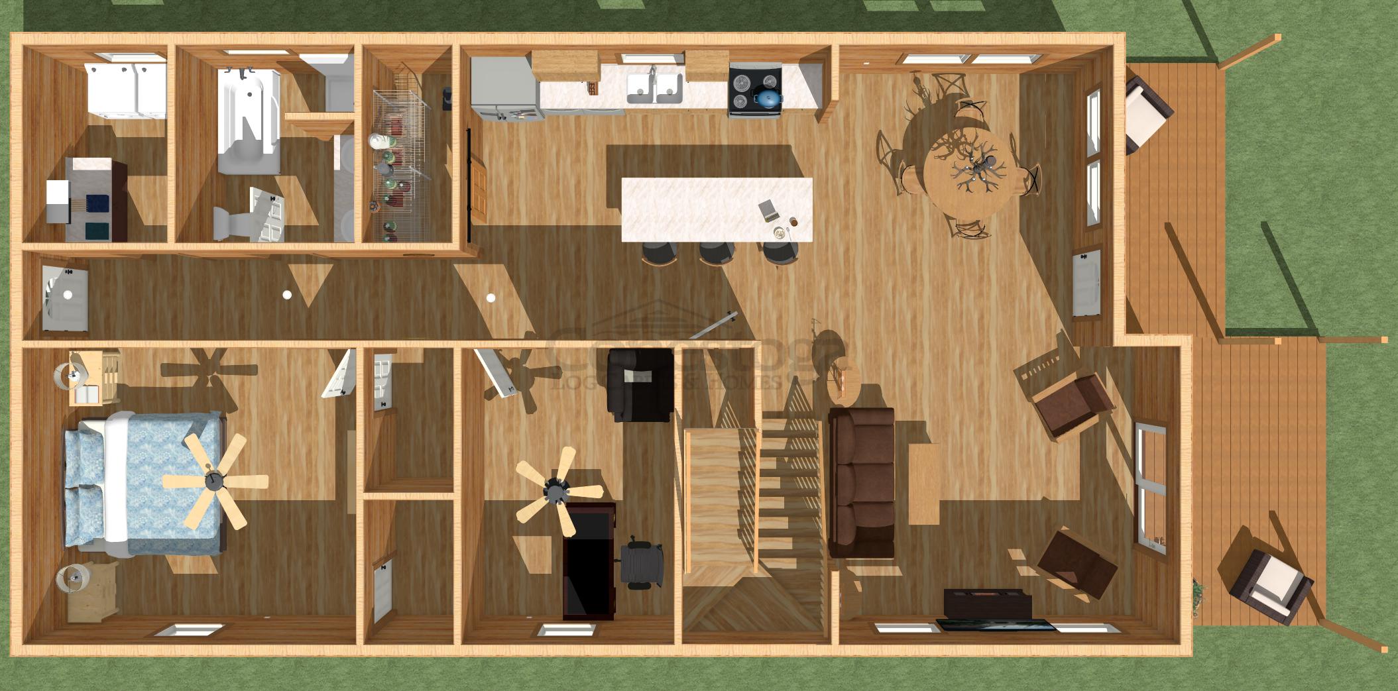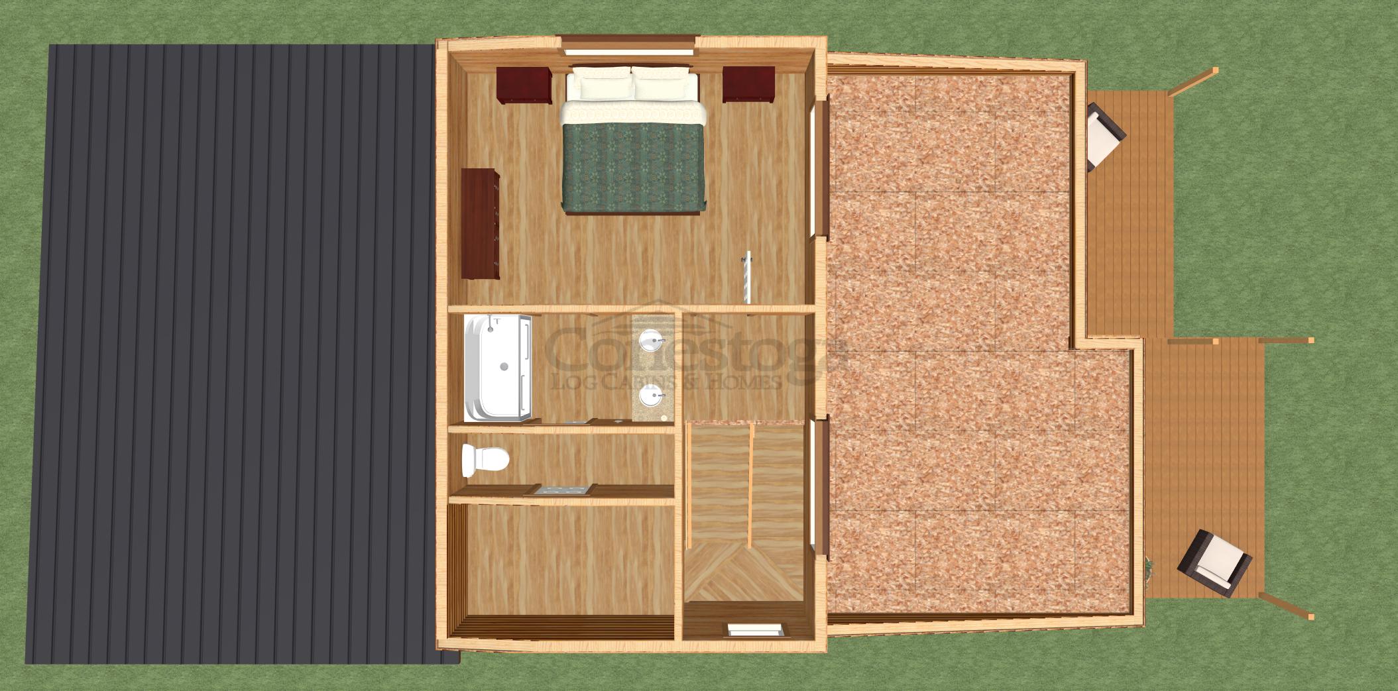log Homes
Firefly Cove
Starting At
Architectural angles beautifully frame its exterior while numerous windows flood the inside with natural light. Firefly Cove is for those looking to be amazed. An open concept kitchen, dining, and living room layout welcomes you from the moment you walk in. The flow between these spaces is an organic invitation for every member of your family to sit in and enjoy. But the true gem that Firefly Cove offers is the covered porch. It’s located right outside the living room with doors of its own to enjoy the best of indoor and outdoor entertainment.
*Available with garage or without.
*Priced without garage.
Standard Floor Plan Layout (Customization Available)
All images are for illustrative purposes only. Pictured cabins may have been altered from original floor plan.
Cabins Over 1100 SQF
What to Expect Inside
As you make your way further into the first floor of Firefly Cove, you will notice two bedrooms with walk-in closets on your left and a full bathroom and laundry room conveniently located on the right. An impressive kitchen pantry is ready to house all the ingredients for those traditional family meals you can tell the kids about as they sit around the island. Imagine dreaming in a bedroom suite so grand, the entire second floor is dedicated to it. With its own full bathroom and walk-in closet, don’t be surprised if family members fight over who gets to enjoy that space after a long day of hiking. However, since every Conestoga log cabin kit is customizable, you can make the second floor or any other element of Firefly Cove fit exactly what you need.
