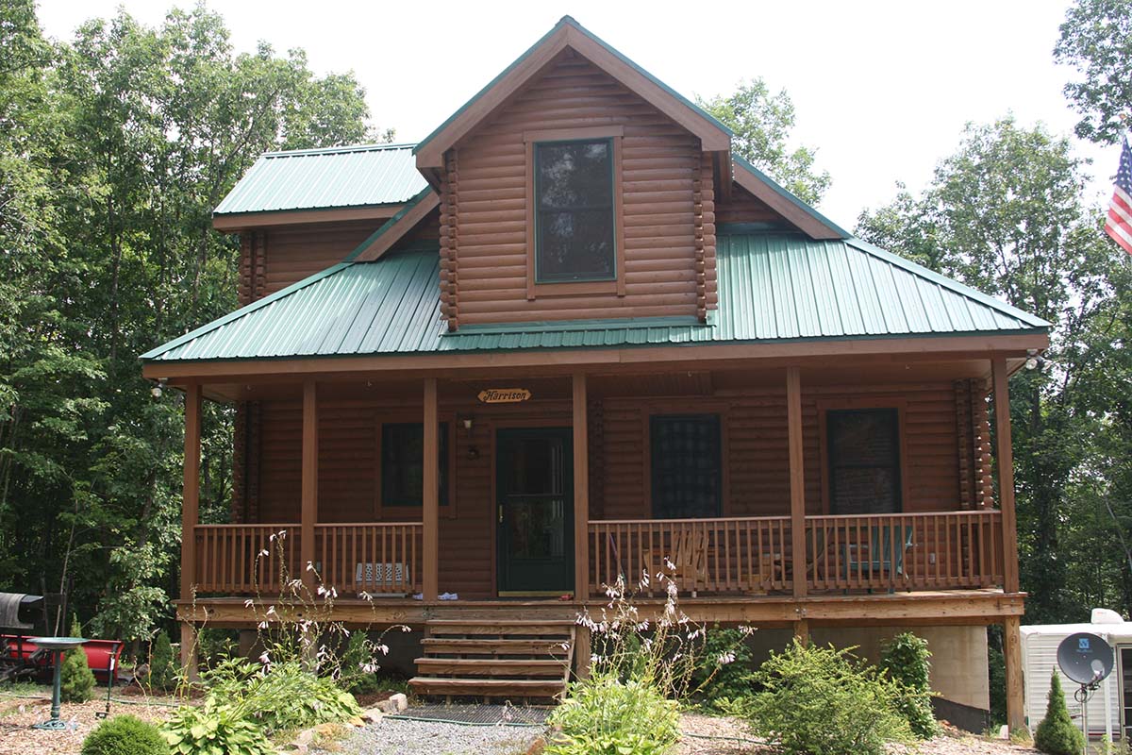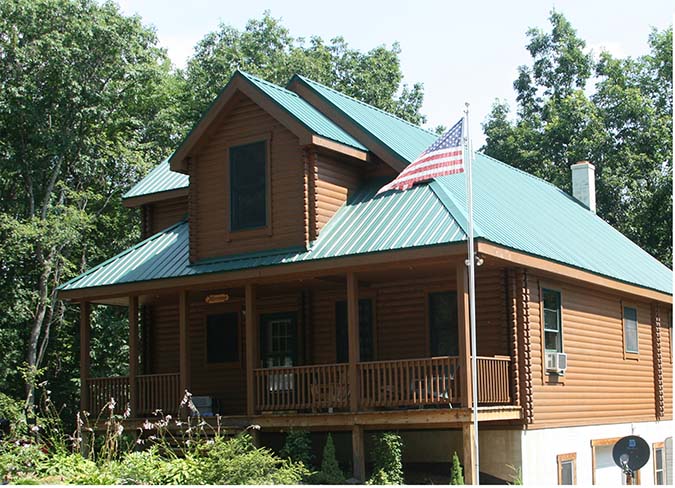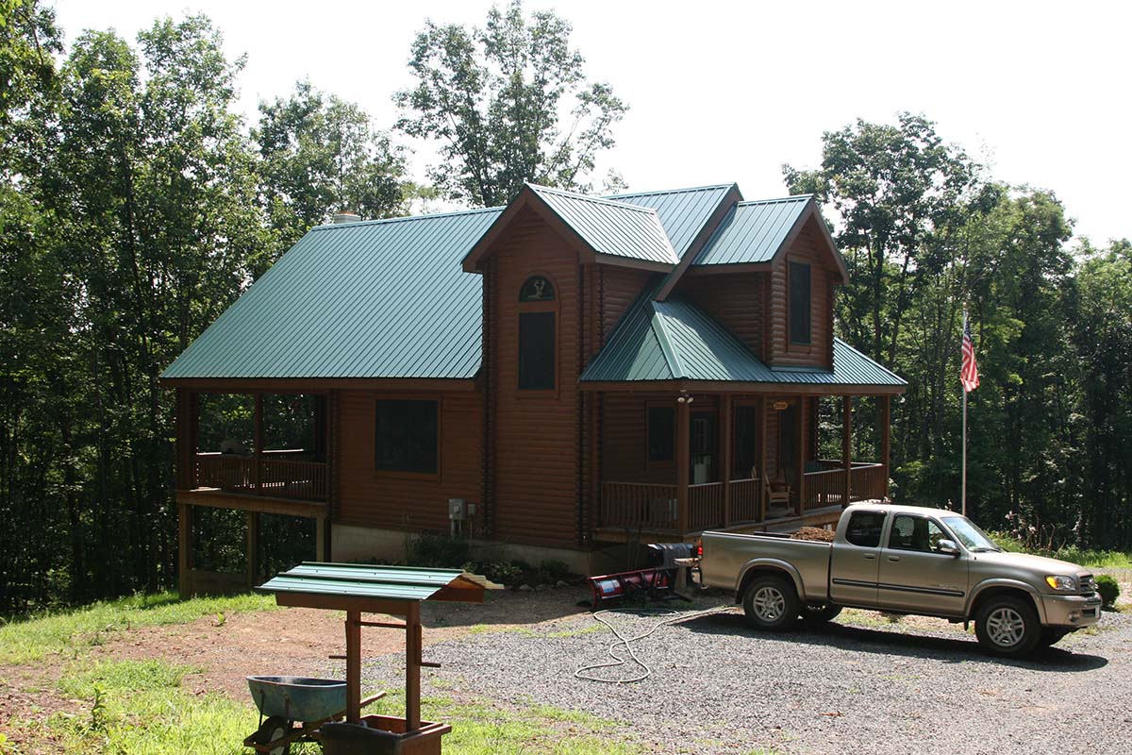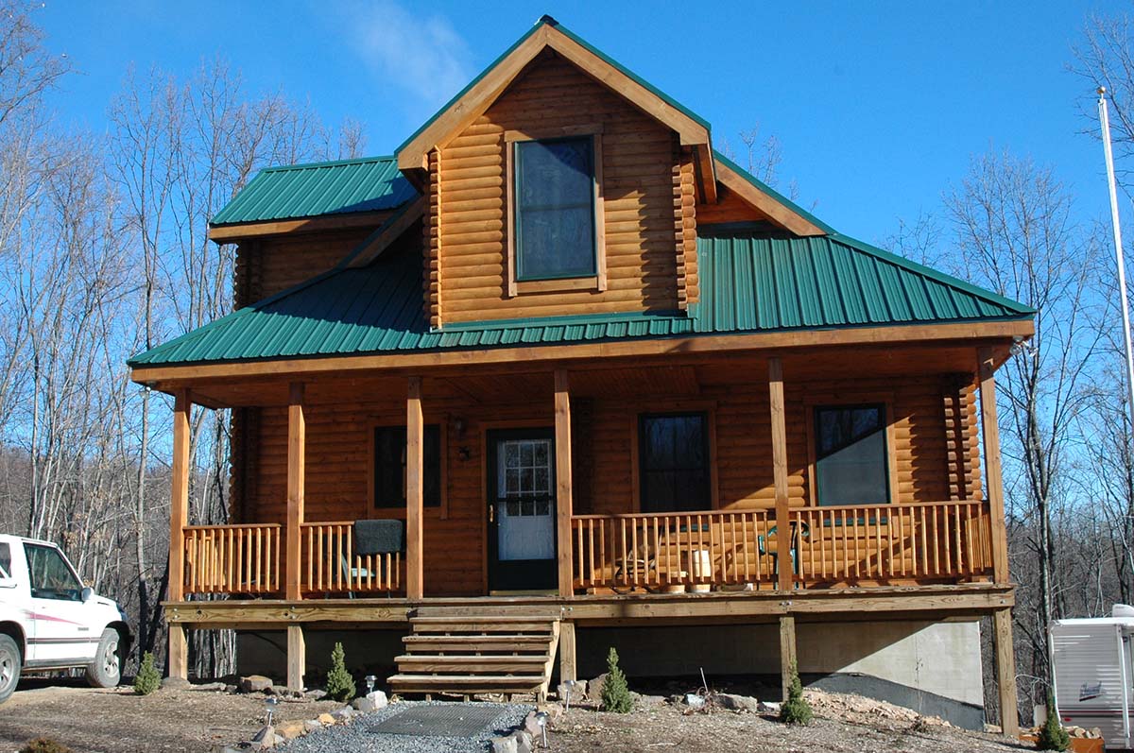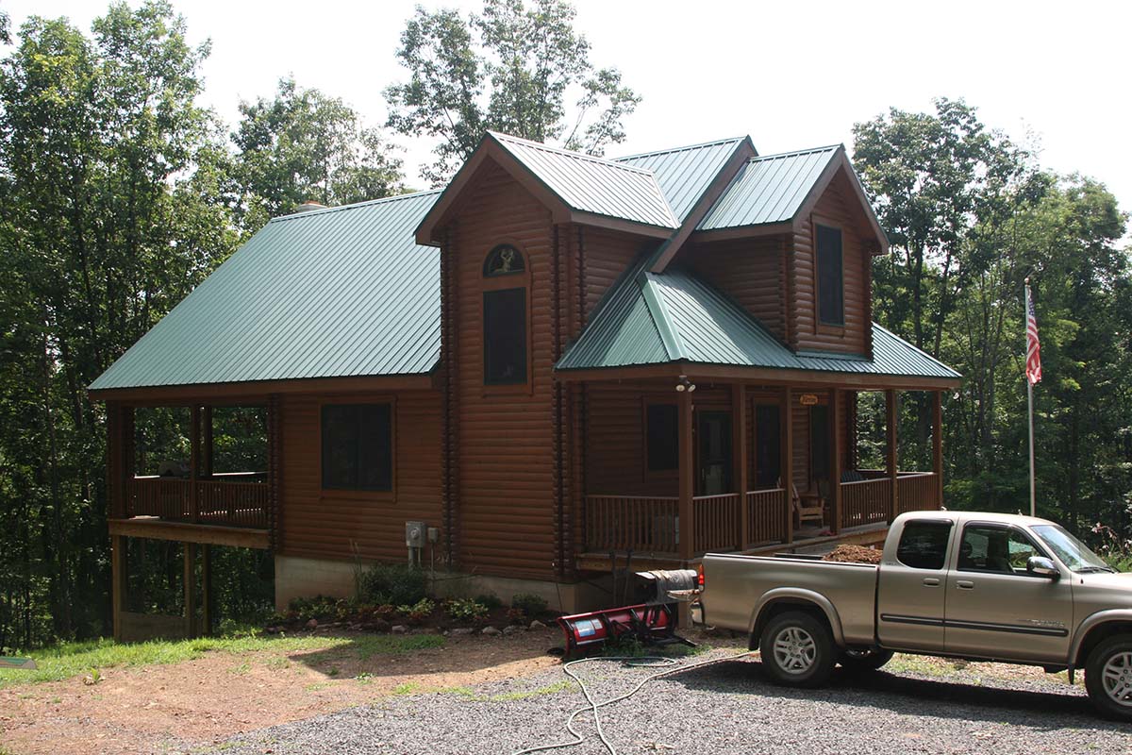log Homes
Hampton
Starting At
Let’s start with the Hampton log home’s exterior. Numerous architectural lines, sloping roofs, and two porches create an impressive, inviting exterior. The spacious covered porches give you abundant space for outdoor entertaining. The front porch is six feet wide and extends the length of the log cabin. The back porch will be your party place while you entertain.
*Available with garage or without.
Standard Floor Plan Layout (Customization Available)
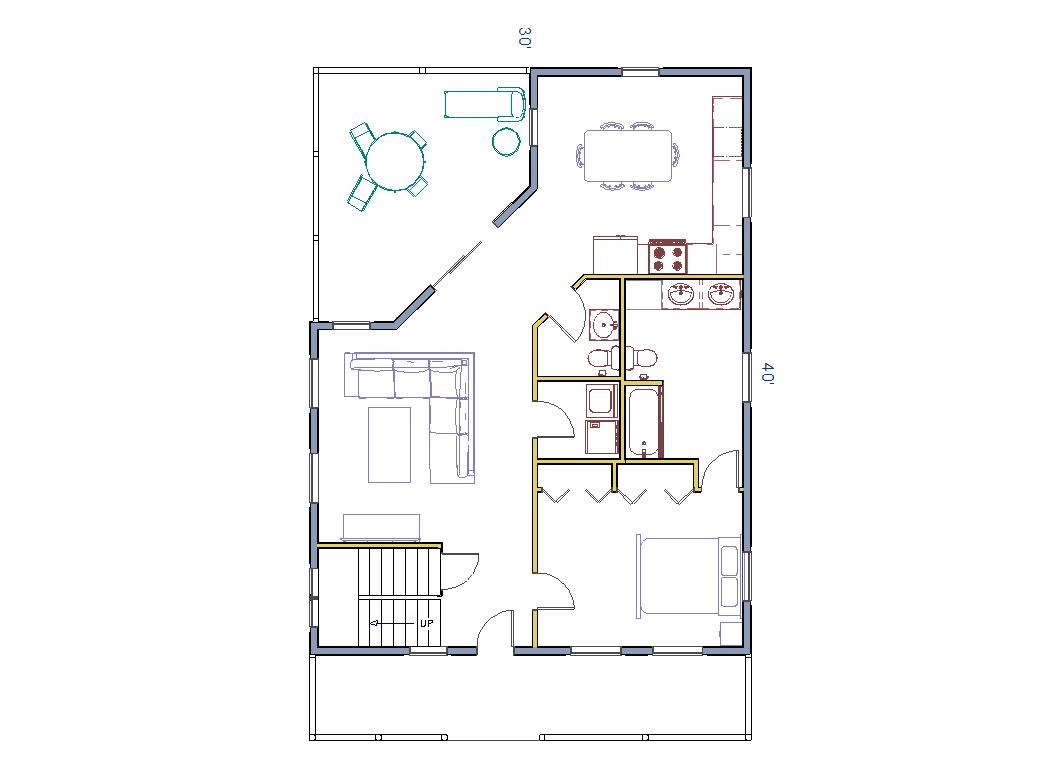
First Floor Layout
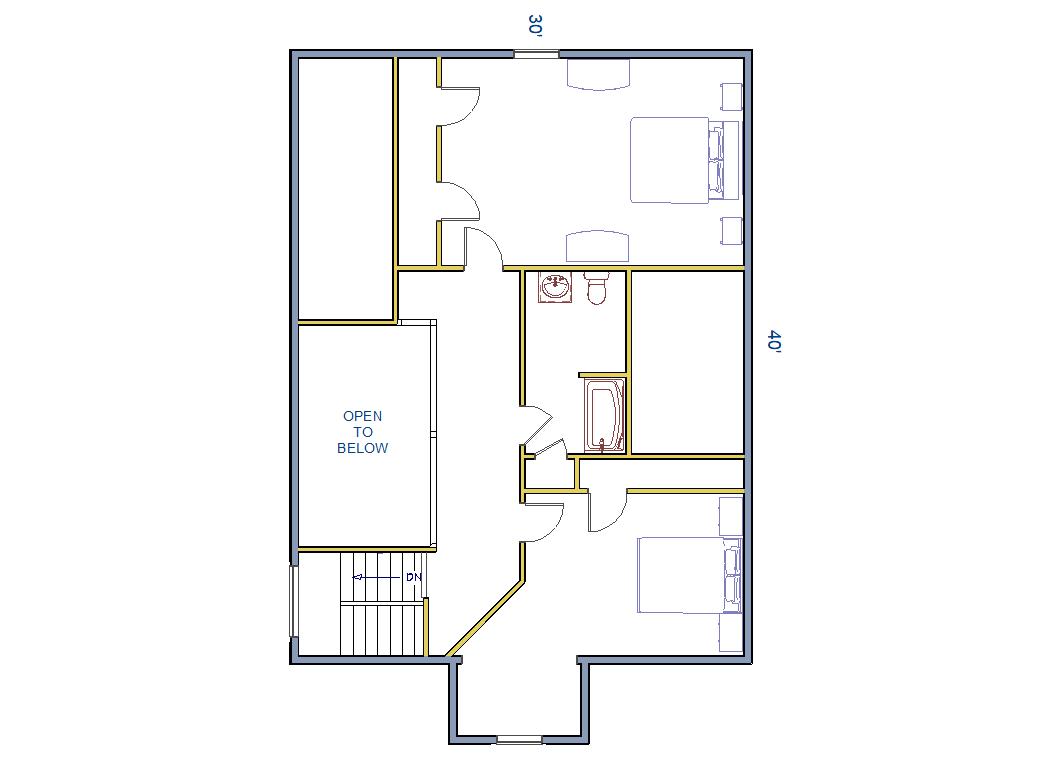
Second Floor Layout
All images are for illustrative purposes only. Pictured cabins may have been altered from original floor plan.
Cabins Over 1100 SQF
What to Expect Inside
The inside is just as impressive with three bedrooms, two-and-a-half baths and open spaces. The first floor master suite offers double closets so you don’t have to share and a generously sized bathroom. A roomy kitchen, with a pantry and large enough to hold a family sized dining table, flows into a spacious two story living room where you will host countless celebrations. The main level is rounded out by a powder room and conveniently located laundry room.
