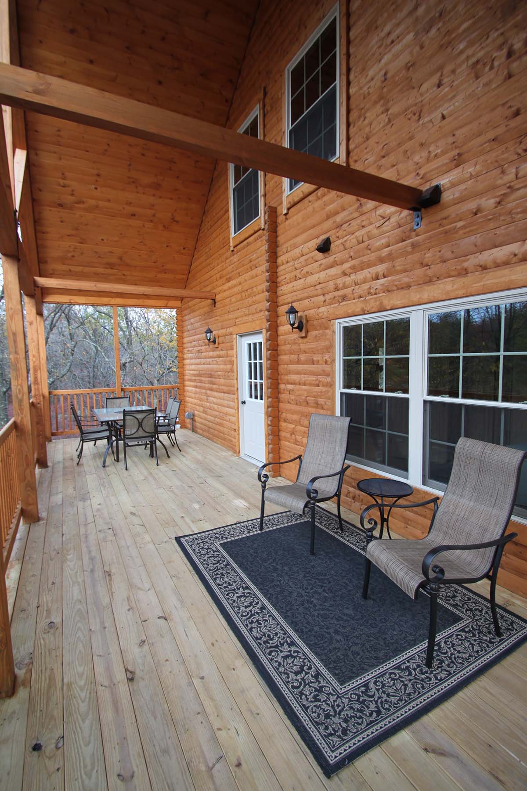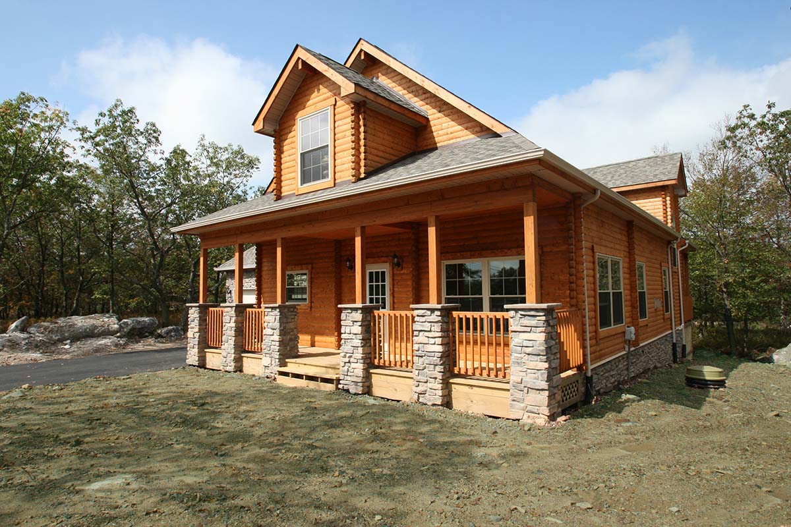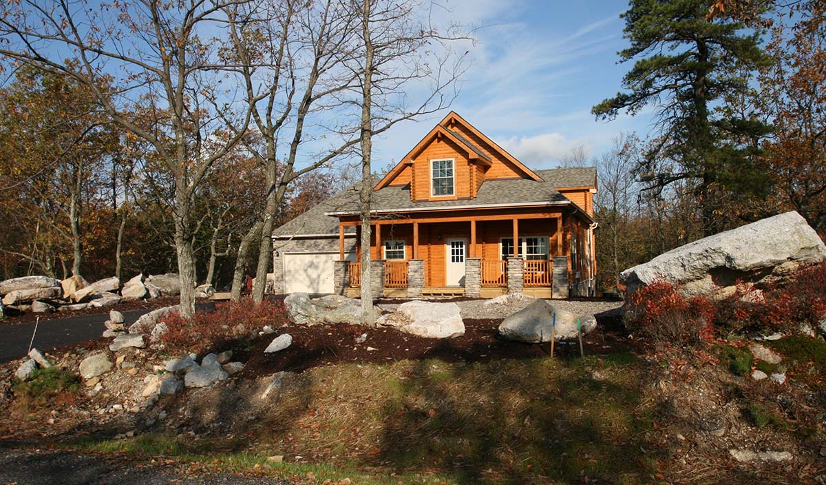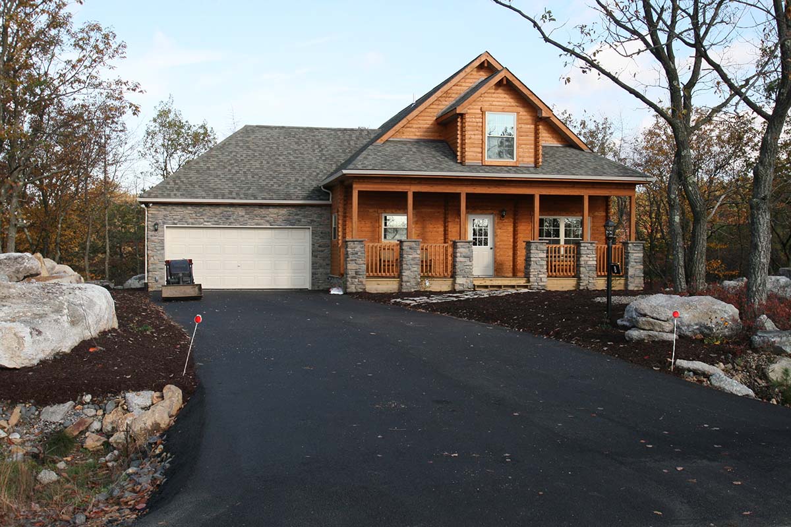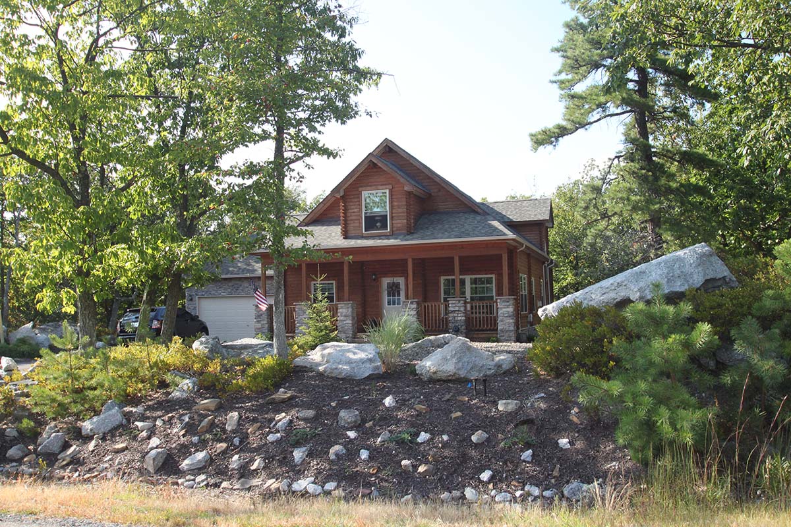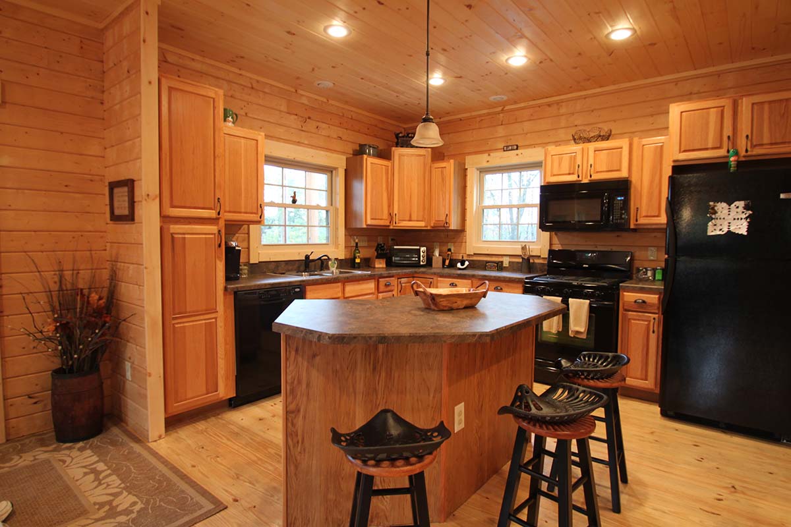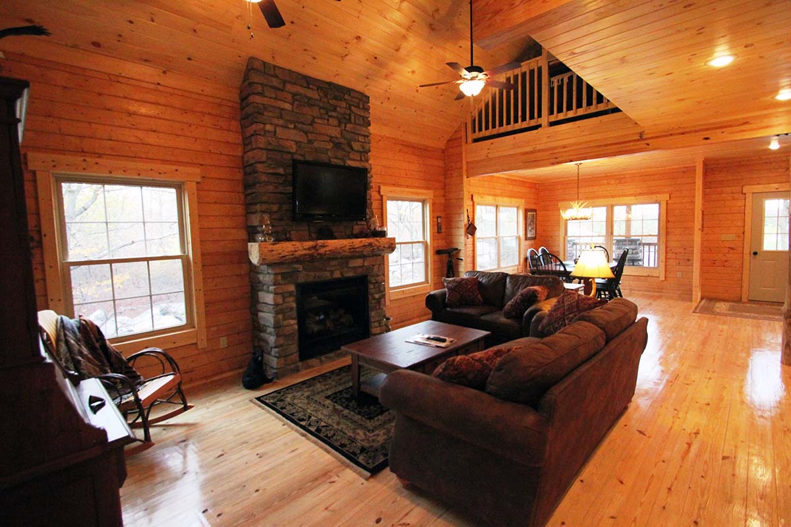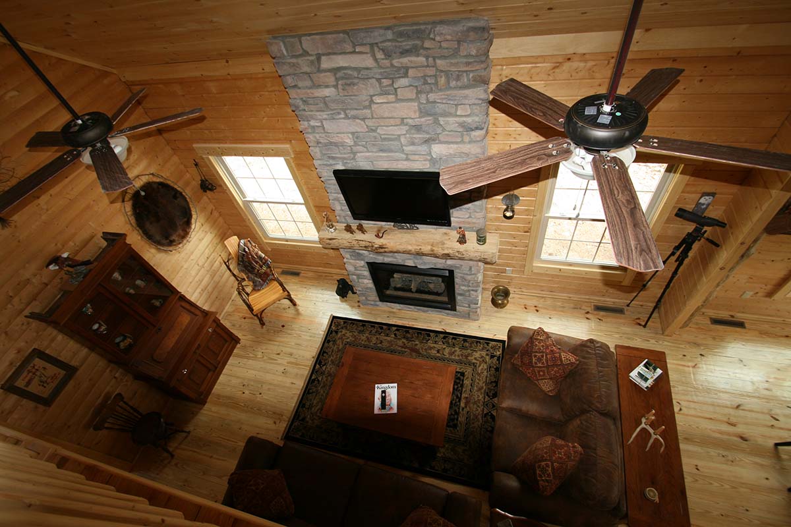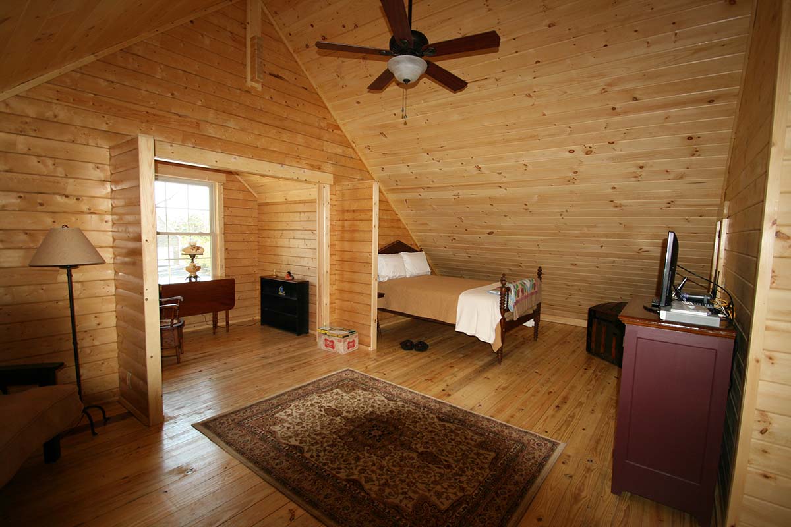Log Homes
Killington
Starting At
The first thing you will notice about the 30 foot by 40 foot Killington log cabin home is the attractive gable roof with dormer window. Under the dormer is a roomy front porch where you can relax on a swing or in rocking chairs. Adjacent to the porch is the two car garage. Depending on your lot, the garage can be front load or side load.
*Priced with garage.
Log Homes
Killington
Starting At
$232,712
The first thing you will notice about the 30 foot by 40 foot Killington log cabin home is the attractive gable roof with dormer window. Under the dormer is a roomy front porch where you can relax on a swing or in rocking chairs. Adjacent to the porch is the two car garage. Depending on your lot, the garage can be front load or side load.
*Priced with garage.
Standard Floor Plan Layout (Customization Available)
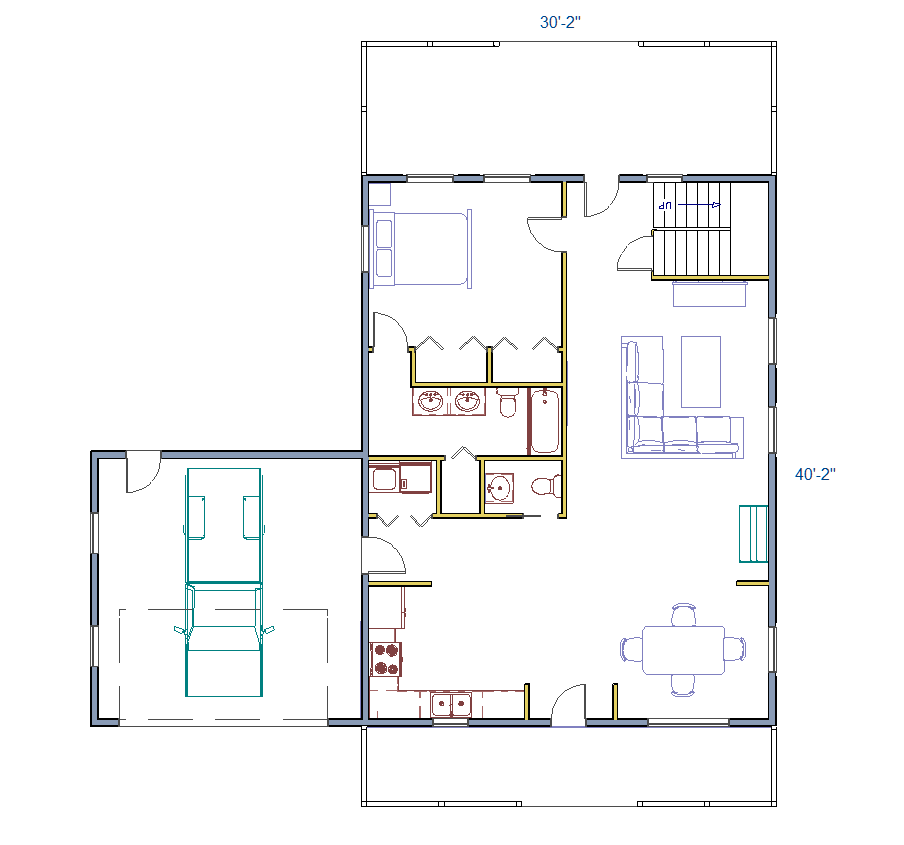
First Floor Layout
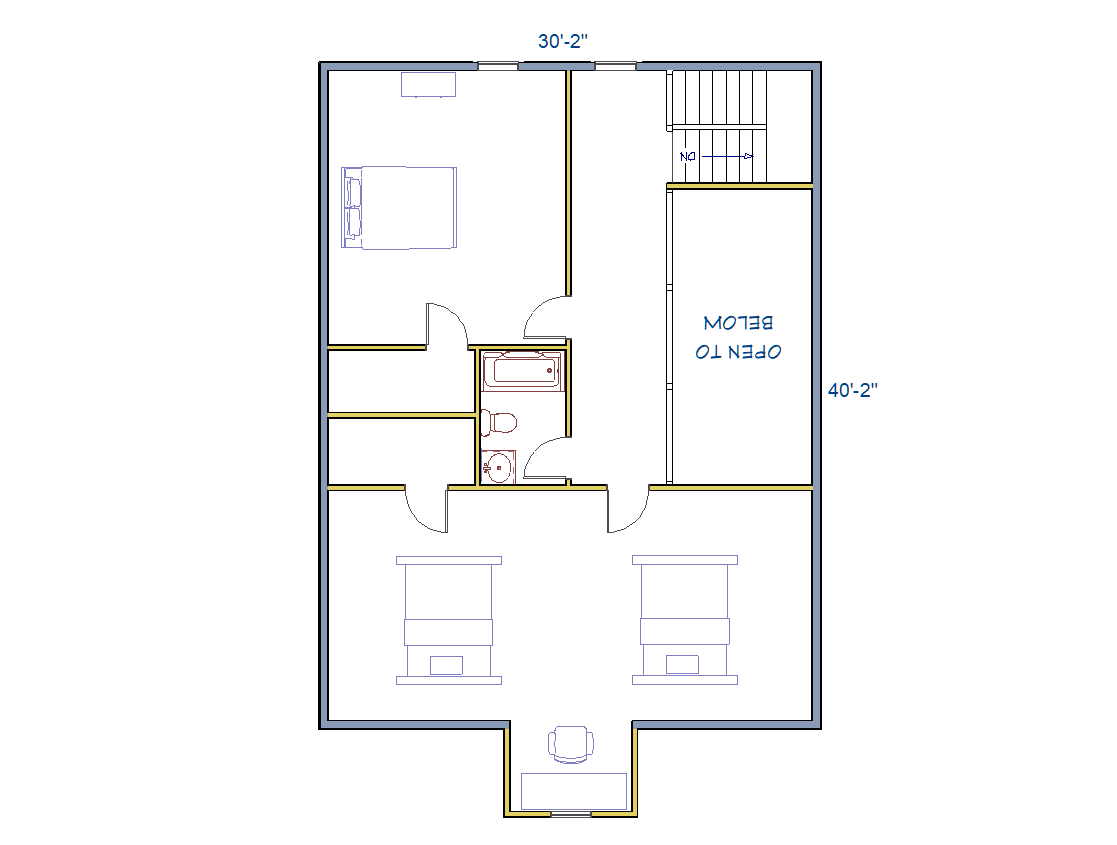
Second Floor Layout
All images are for illustrative purposes only. Pictured cabins may have been altered from original floor plan.
Cabins over 1100 SQF
What to Expect Inside
The two story family room has an open airy feel. Many Killington owners enhance the space by adding fireplaces. It is the perfect setting for a striking two story stone chimney. The family room leads to a large dining area which can easily accommodate a table for six. This flows into an open inviting kitchen with angled island. Picture the kids pulling up stools for breakfast every day. A laundry room and powder room are located off the kitchen.
