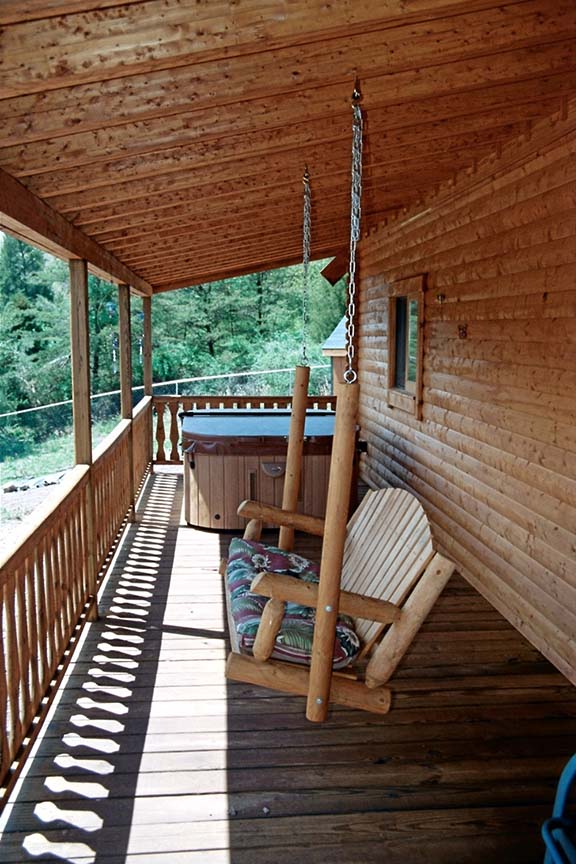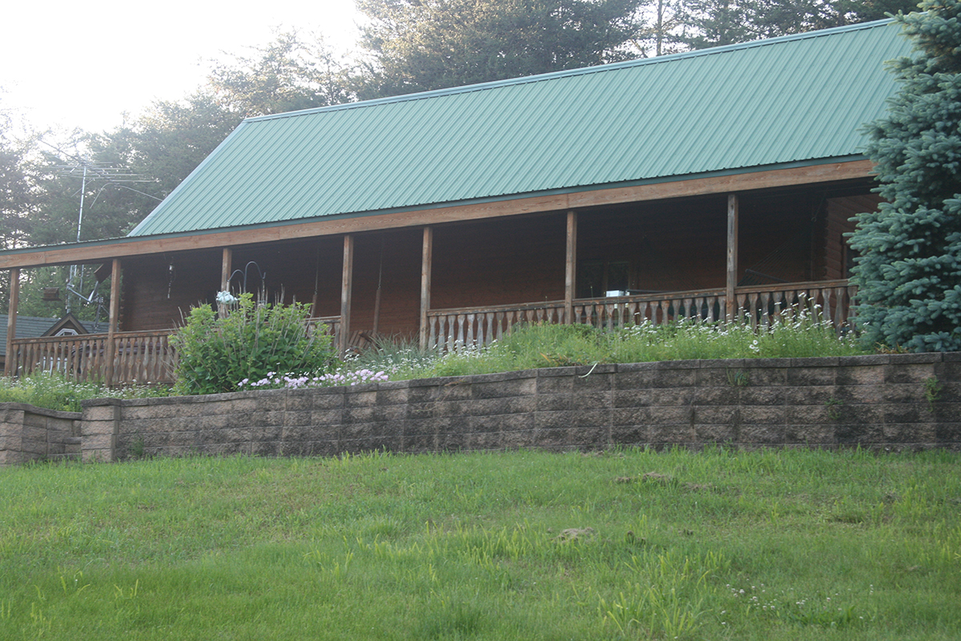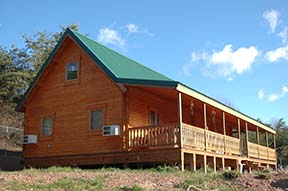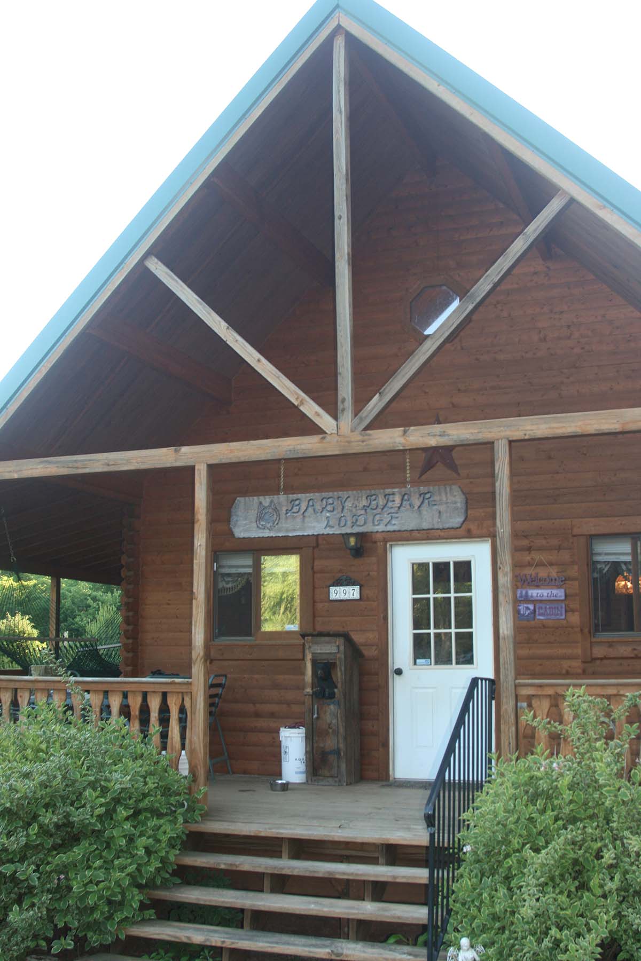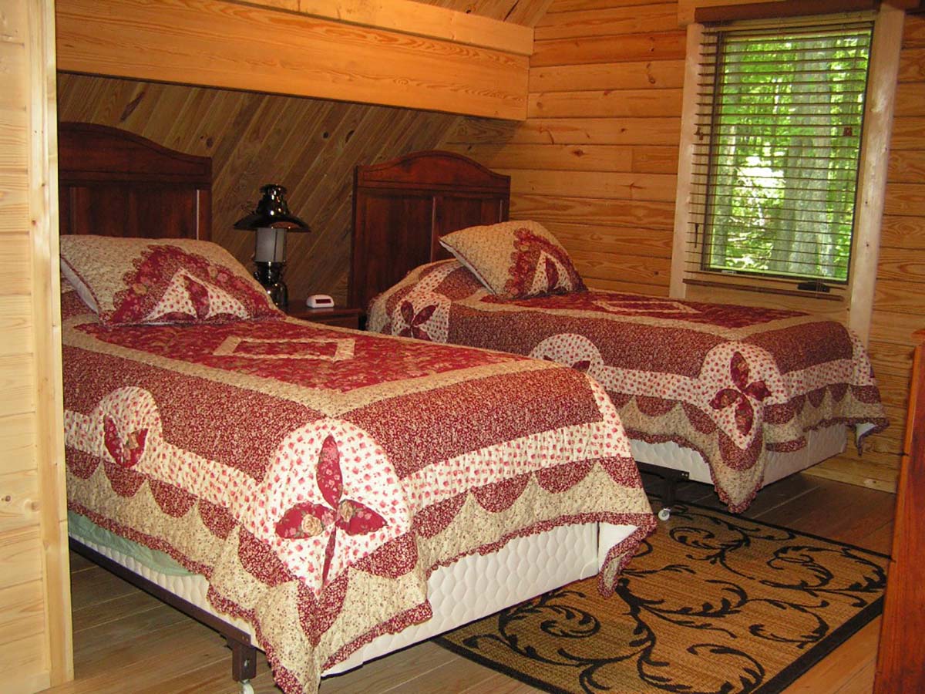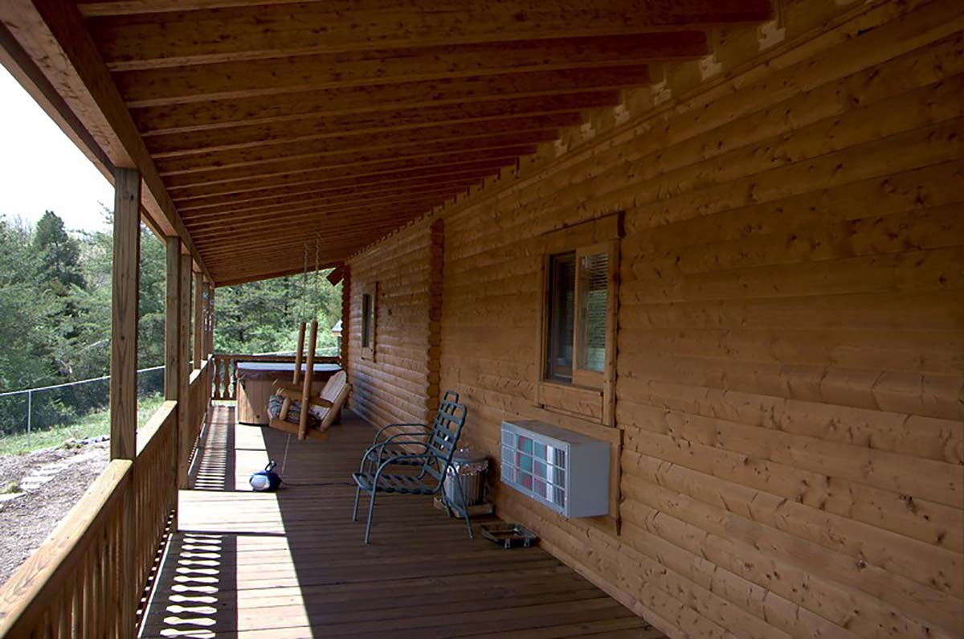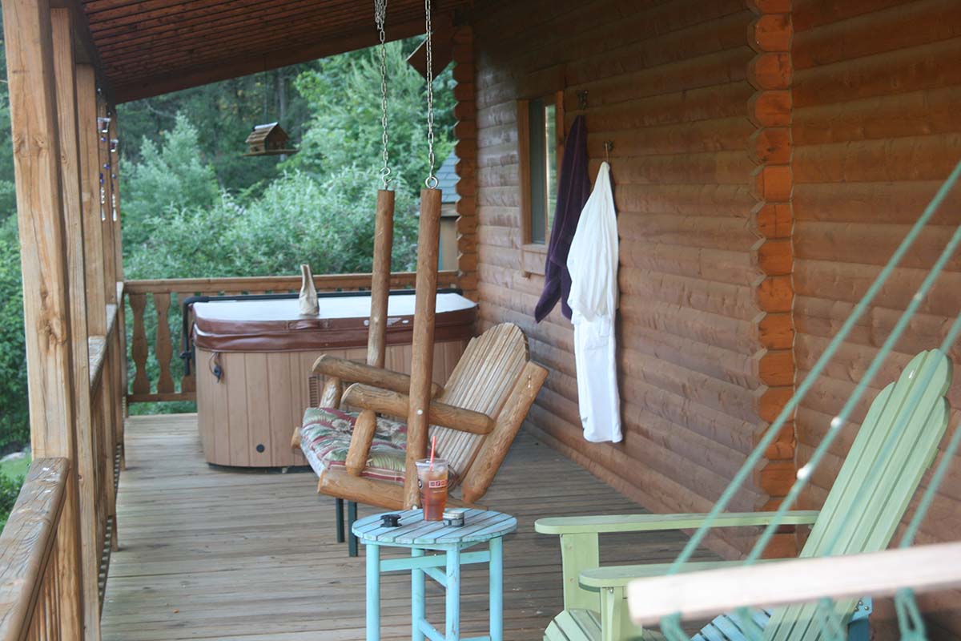log Homes
Mountain Haven
Starting At
The 22 foot by 38 foot log home kit package offers all the luxuries of the Mountain King log cabin kit – only it’s bigger! For those who desire luxury and extra space, the Mountain Haven log cabin home is just for you. Not only is the living area bigger, but the loft offers more space as well.
Standard Floor Plan Layout (Customization Available)
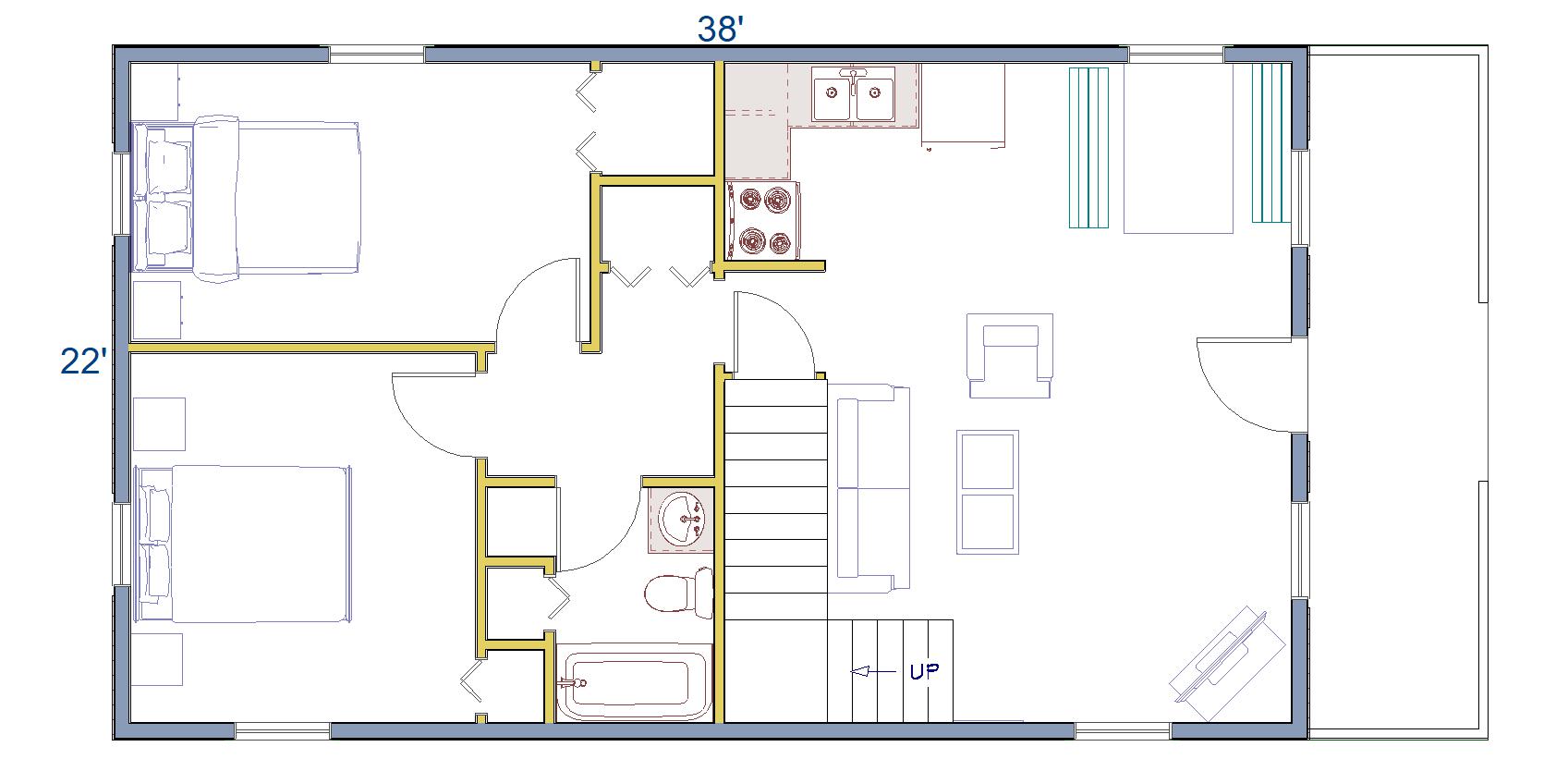
First Floor Layout
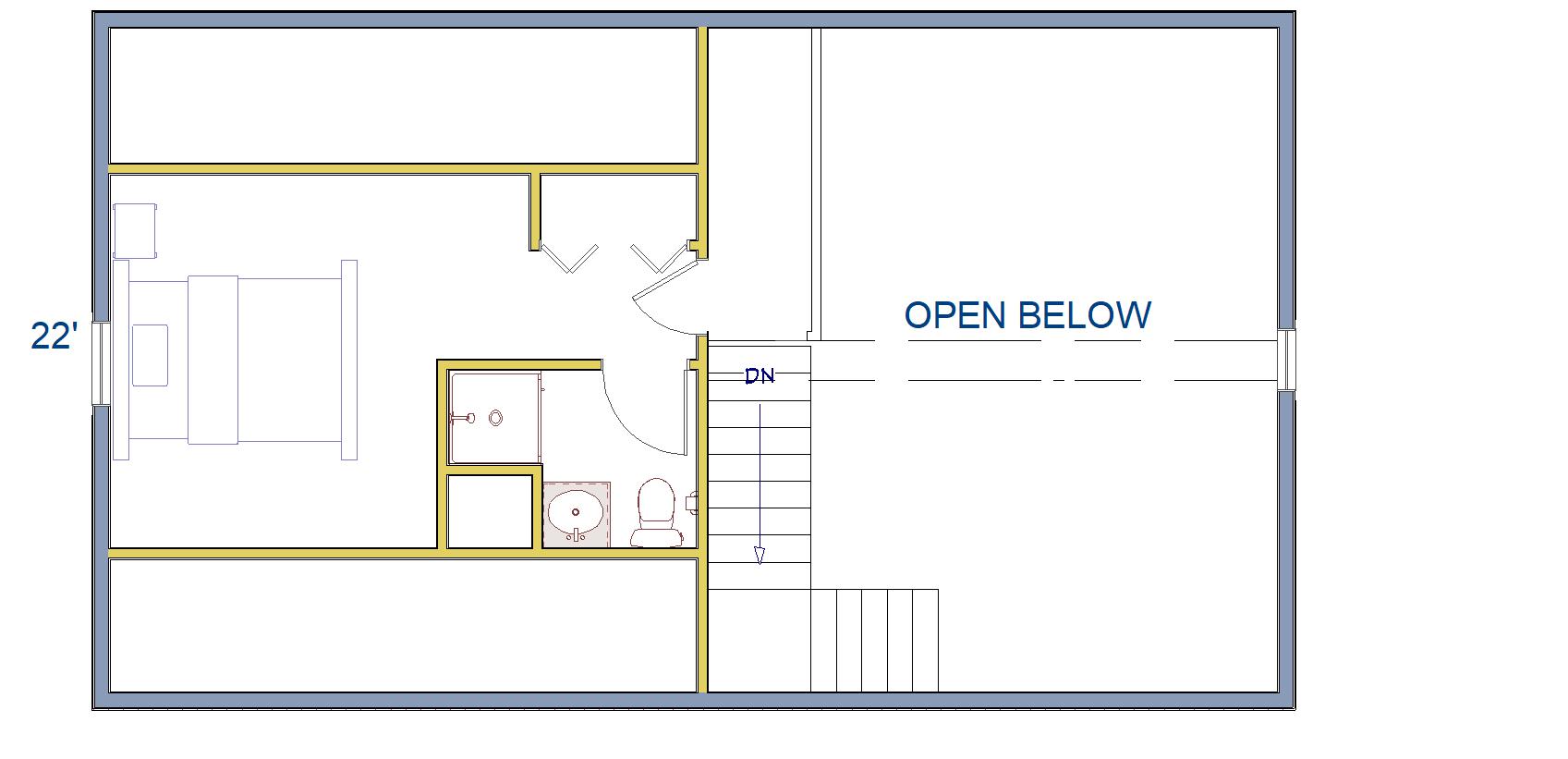
Second Floor Layout
All images are for illustrative purposes only. Pictured cabins may have been altered from original floor plan.
Cabins Over 1100 SQF
What to Expect Inside
The covered porch provides a place to start your day with the sunrise or finish it with the sunset. Exposed beams in the cathedral ceilings add to the beauty of the great room. The kitchen is roomy enough for an island or peninsula. You can create a breakfast bar by simply adding stools. There is also enough space for a table to seat family and friends. The first floor is rounded out with two bedrooms and one bathroom.
