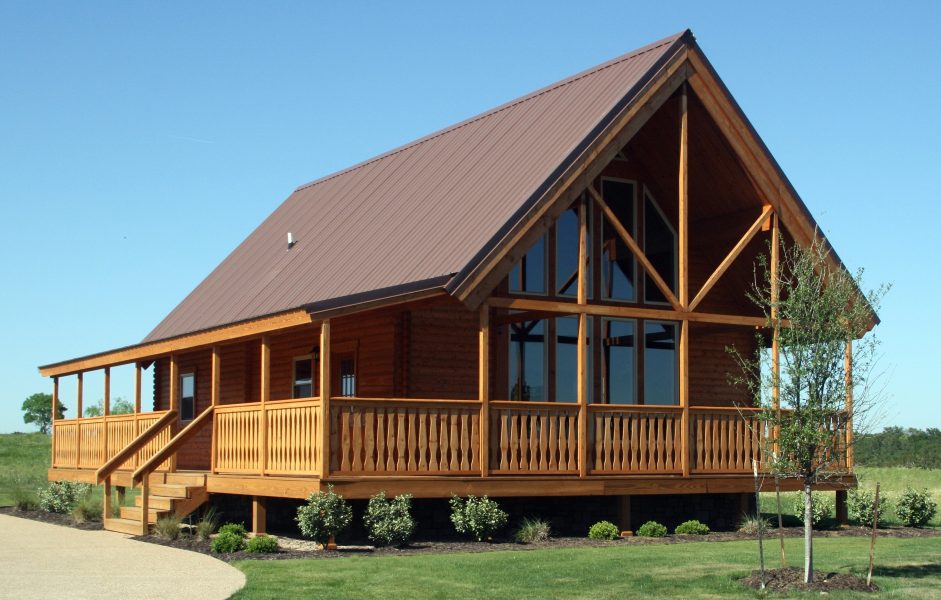A-frame house traditionally refers to a style of architecture featuring a steeply-angled gable roof that usually starts at or near the foundation line and meets at the top in the shape of the letter A. This style of building dates back centuries including shelters in ancient Japan, European cooking houses, peasant cottages, tropical thatch huts and Nordic abodes. The quintessential design was all the rage for 1950s – 1970s American vacation homes and could be purchased in kit form from major department stores. It even inspired a Fisher Price toy.
In modern times there are many traits of an A-frame house that homeowners find desirable such as:
• Large floor to ceiling windows to enjoy the view
• High ceilings
• Open floor plans
• Loft space for storage or other uses
• Opportunities for bright natural light
• Sleek, simple design
• Front and rear gables
• Stable triangle design which is considered the strongest shape by architects and mathematicians. Triangle buildings have been around for millennia – think about the pyramids in Egypt.
• Steep roof pitch tends to shed water and snow much more easily than flatter roofs. The flatter the roof, the less ice it takes to create a problem. Low pitch roofs present higher risks in terms of how quickly small ice dams can cause big problems. That’s why an a-frame house is the perfect choice for a ski vacation home. The snow is likely to slide right off the roof, especially if the roof is metal!
At Conestoga, we improved on the a-frame house idea with our beautiful Alpine Ridge log cabin home kit. It features the dramatic gable roofline but without the roof stretching to almost meet the ground. This allows for more livable space on the first floor by eliminating interior slanted walls. (Have you ever tried to hang a picture on a wall that wasn’t vertical?) In addition, we maintained stunning floor to ceiling windows. In a traditional a-frame house, the second floor is either a storage area or a loft overlooking an open living space. The upstairs of the Alpine Ridge has this as well as a private bedroom and a full bathroom.
You can learn more about a-frame house design and see more Conestoga a-frame cabin kits.

