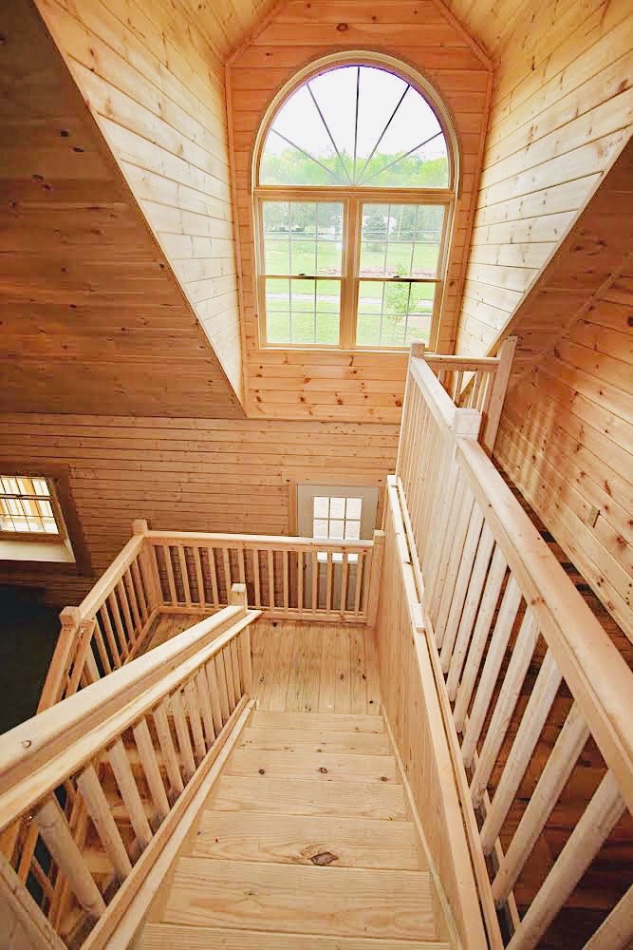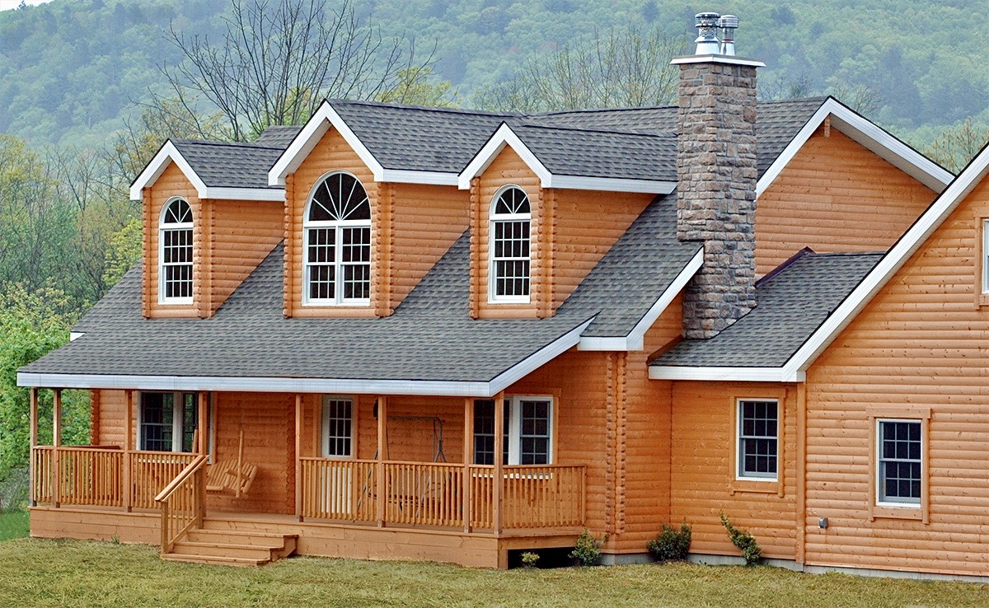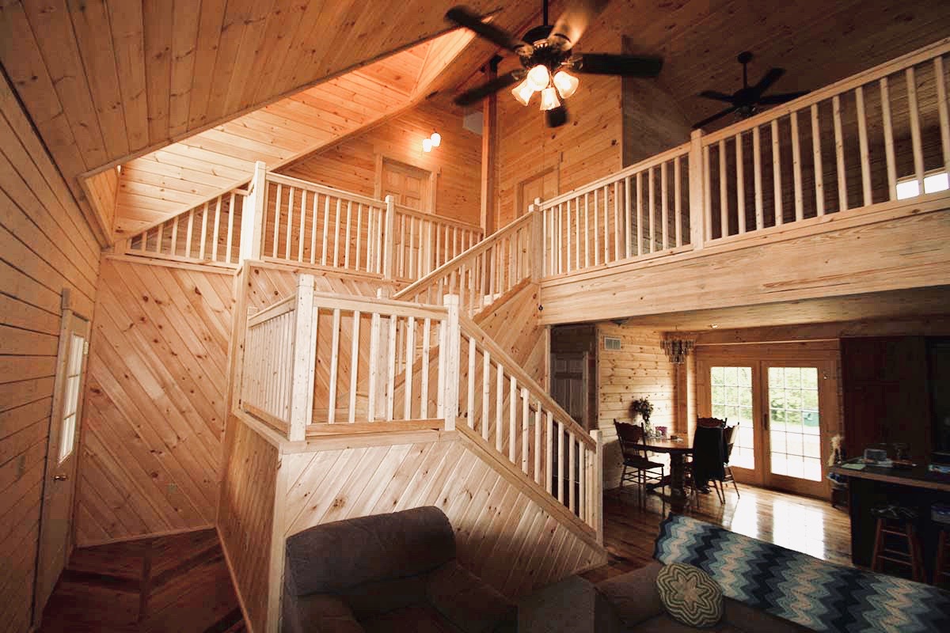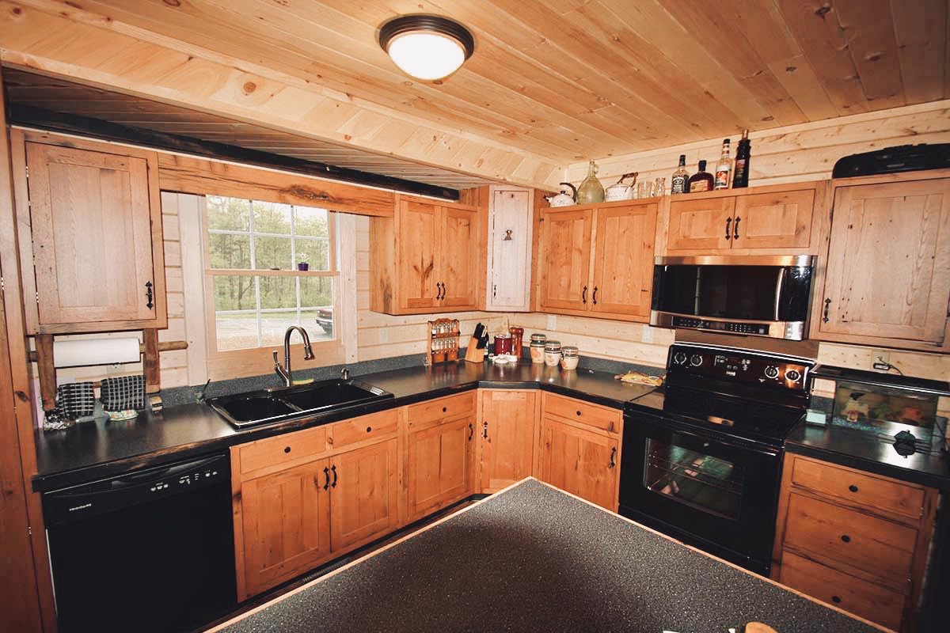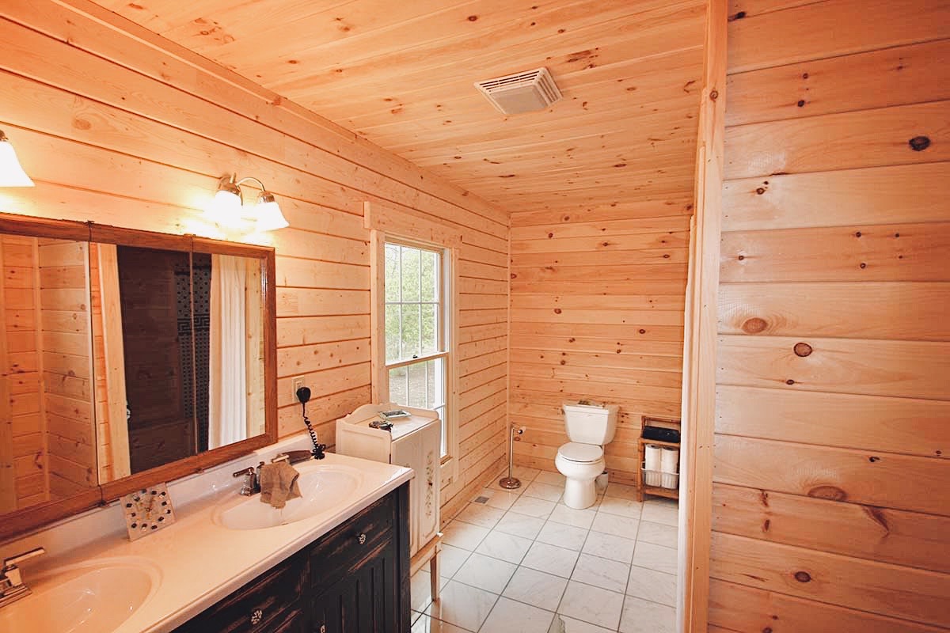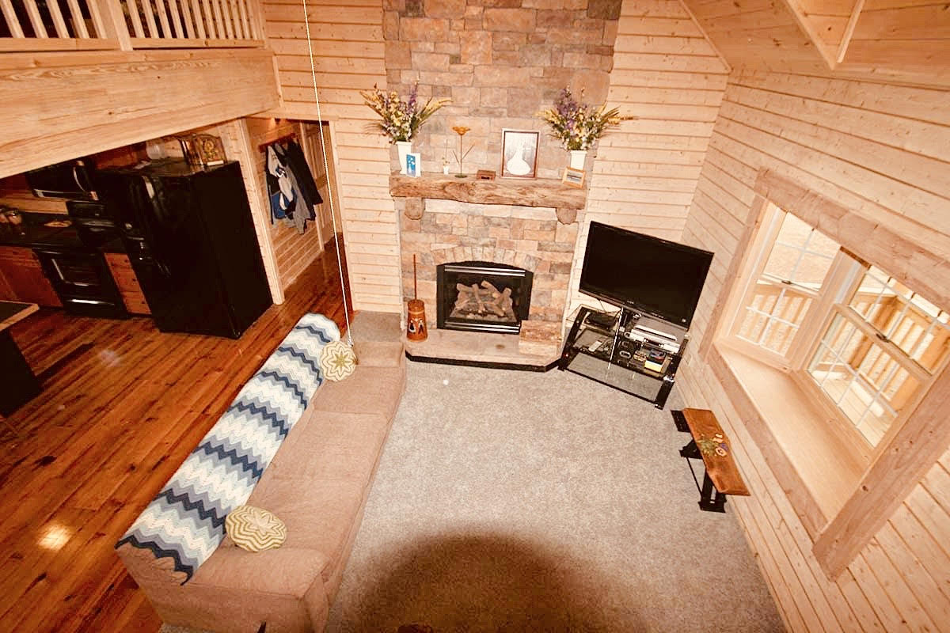Log Homes
Windsor
Starting At
This open concept log cabin home has loads to offer. First, you’ll notice the expansive front porch and classic dormer windows. Once inside, the first floor master suite features a walk in closet, double vanity and oversized shower. You’ll have so much space that you won’t have to worry about bumping into your spouse while getting ready.
*Priced with garage.
Standard Floor Plan Layout (Customization Available)
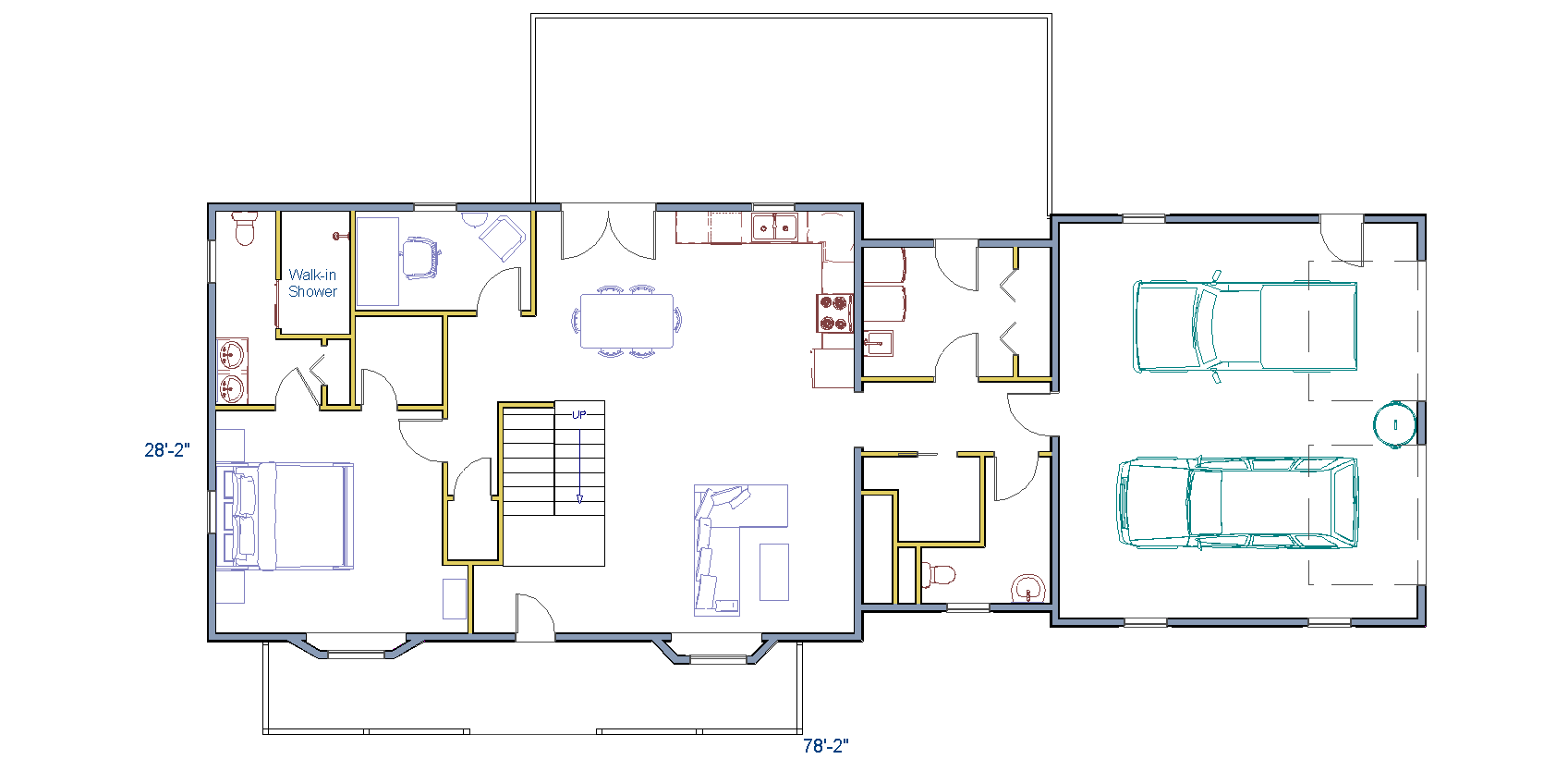
First Floor Layout
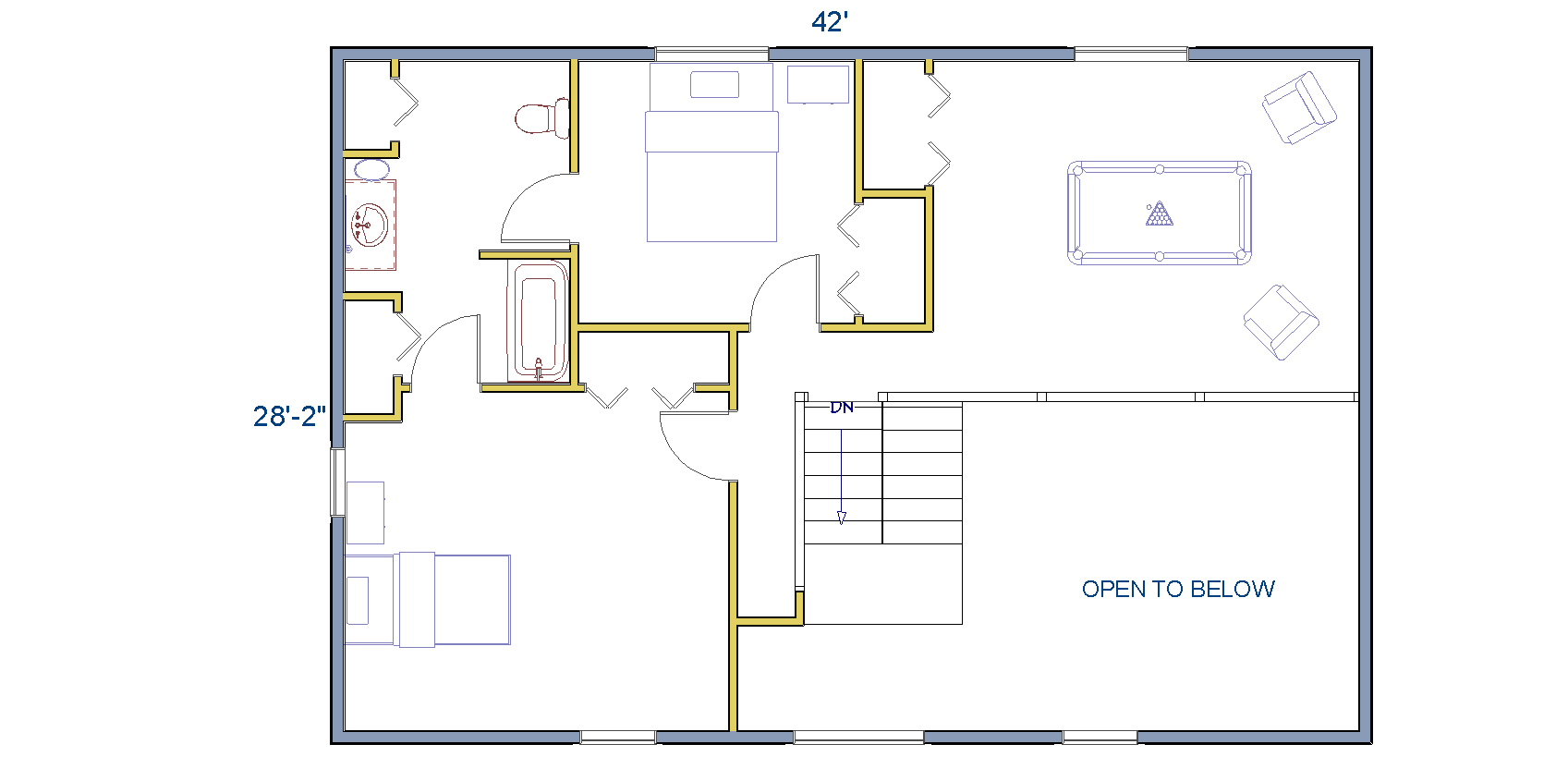
Second Floor Layout
All images are for illustrative purposes only. Pictured cabins may have been altered from original floor plan.
Cabins Over 1100 SQF
What to Expect Inside
The kitchen with island will host many meals and events that include extended family and friends. Since the two story great room and kitchen are not separated by walls, the cook can be part of the conversations in the next room. Located off the kitchen is a den which could serve as home office, study or man cave. Everyone can kick off their shoes as they head from the two car garage and pass the laundry room / mud room.
Heading upstairs, you’ll find more to love. Two nicely sized bedrooms accommodate children or guests. A Jack and Jill bathroom is between them. The loft can be used as a teen retreat, exercise space or library. However you decide to use it, you’ll appreciate the extra space.
